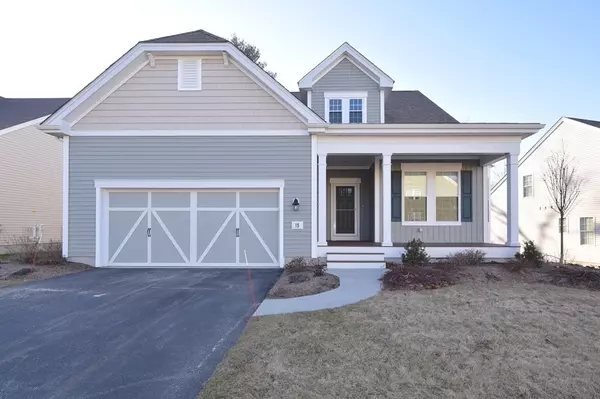For more information regarding the value of a property, please contact us for a free consultation.
15 Jackson Drive #15 Holliston, MA 01746
Want to know what your home might be worth? Contact us for a FREE valuation!

Our team is ready to help you sell your home for the highest possible price ASAP
Key Details
Sold Price $635,000
Property Type Condo
Sub Type Condominium
Listing Status Sold
Purchase Type For Sale
Square Footage 3,300 sqft
Price per Sqft $192
MLS Listing ID 72451823
Sold Date 05/03/19
Bedrooms 3
Full Baths 3
Half Baths 1
HOA Fees $328/mo
HOA Y/N true
Year Built 2017
Annual Tax Amount $12,240
Tax Year 2018
Property Description
Welcome to the hippest condo in a fabulous 55+ community located in premier Holliston Woods. Three levels of living space with a host of premium upgrades! Kitchen is simply delightful with granite counter tops, an island that has storage below and room for seating, sleek stainless steel appliances, and an incredible butler's pantry that connects to the dining room. Slider from first floor kitchen/eating area and from the walkout in the finished basement. Very open first floor with master bedroom and master bath en suite featuring a very large two-seated shower and double vanity. Sought-after unit with a lot of closet space, loads of natural light, higher-end finishes, and 3 1/2 baths. Upper level has huge loft area and two bedrooms, one of which could easily serve as an office. Basement is totally finished with a great room and another room that could be a hobby room, guest room, and more. Enjoy the beauty and convenience of the Upper Charles Trail which runs through the development.
Location
State MA
County Middlesex
Zoning res
Direction Washington Street to Holliston Woods
Rooms
Family Room Flooring - Hardwood, Recessed Lighting
Primary Bedroom Level First
Dining Room Flooring - Hardwood, Window(s) - Bay/Bow/Box, Chair Rail, Wainscoting
Kitchen Flooring - Hardwood, Pantry, Countertops - Stone/Granite/Solid, Kitchen Island, Breakfast Bar / Nook, Cabinets - Upgraded, Recessed Lighting, Stainless Steel Appliances
Interior
Interior Features Recessed Lighting, Bathroom - Full, Bathroom - Tiled With Shower Stall, Countertops - Stone/Granite/Solid, Den, Loft, Great Room, Office, Bathroom
Heating Central, Forced Air, Natural Gas
Cooling Central Air
Flooring Flooring - Wall to Wall Carpet, Flooring - Stone/Ceramic Tile
Fireplaces Number 1
Fireplaces Type Family Room
Appliance Range, Oven, Microwave, Refrigerator, ENERGY STAR Qualified Dishwasher, Oven - ENERGY STAR, Gas Water Heater, Tank Water Heater, Utility Connections for Gas Range
Laundry Flooring - Stone/Ceramic Tile, Electric Dryer Hookup, Washer Hookup, First Floor, In Unit
Exterior
Garage Spaces 2.0
Community Features Shopping, Walk/Jog Trails, Conservation Area, House of Worship, Public School, Adult Community
Utilities Available for Gas Range
Waterfront false
Roof Type Shingle
Parking Type Attached, Garage Door Opener, Insulated, Off Street, Paved
Total Parking Spaces 2
Garage Yes
Building
Story 3
Sewer Private Sewer
Water Public
Others
Senior Community true
Read Less
Bought with Edward Newton Jr • Mathieu Newton Sotheby's International Realty
GET MORE INFORMATION




