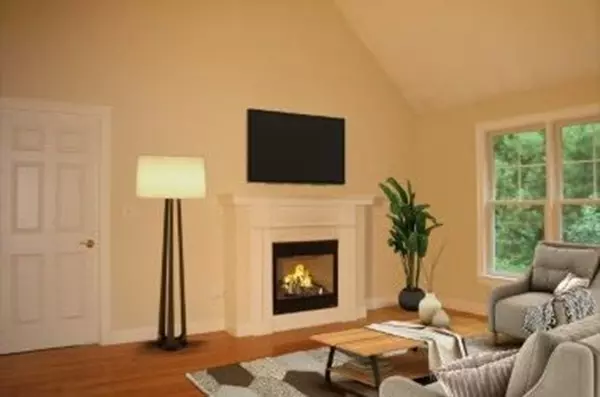For more information regarding the value of a property, please contact us for a free consultation.
9 Sanctuary Ln #9 Hopkinton, MA 01748
Want to know what your home might be worth? Contact us for a FREE valuation!

Our team is ready to help you sell your home for the highest possible price ASAP
Key Details
Sold Price $475,000
Property Type Condo
Sub Type Condominium
Listing Status Sold
Purchase Type For Sale
Square Footage 1,835 sqft
Price per Sqft $258
MLS Listing ID 72442438
Sold Date 10/31/19
Bedrooms 2
Full Baths 2
Half Baths 1
HOA Fees $465/mo
HOA Y/N true
Year Built 2009
Annual Tax Amount $7,352
Tax Year 2019
Property Description
Beautifully maintained 2 bedroom 2 1/2 bath END UNIT townhome in sought after Sanctuary Lane Estates over 55 community. This pristine, move-in ready, condo features first-floor master bedrm, first-floor laundry, gleaming hardwood floors throughout, central air, natural gas heat & central vac. The spacious master bedrm w/bathrm en suite includes double vanity, tiled shower & walk-in closet. The inviting eat-in kitchen boasts stainless appliances, gas stove, granite counters & loads of upgraded cabinets. The dramatic living room has a vaulted ceiling w/gas fireplace & formal dining rm off the kitchen. The sunlit family room leads to deck w/direct line gas for grill & outdoor patio to a tranquil yard. The second floor has a bedrm w/bathrm en suite & two spacious closets, loft office & walk-in storage area. Full basement w/endless storage and a large work area. Near Hopkinton St Park, great schools & access to miles of hiking trails. Prime commuting location near Routes 85, 495, 135.
Location
State MA
County Middlesex
Area Hayden Row
Zoning RB1
Direction Hayden Row St (Route 85) to Chamberlain St to Sanctuary Lane
Rooms
Family Room Flooring - Hardwood, French Doors, Exterior Access
Primary Bedroom Level First
Dining Room Flooring - Hardwood, French Doors
Kitchen Flooring - Hardwood, Dining Area, Countertops - Stone/Granite/Solid, Cabinets - Upgraded, Recessed Lighting, Stainless Steel Appliances, Gas Stove
Interior
Interior Features Storage, Office, Central Vacuum
Heating Forced Air, Natural Gas
Cooling Central Air
Flooring Tile, Hardwood, Flooring - Hardwood
Fireplaces Number 1
Fireplaces Type Living Room
Appliance Range, Dishwasher, Microwave, Gas Water Heater, Tank Water Heater, Utility Connections for Gas Range, Utility Connections for Gas Oven, Utility Connections for Electric Dryer
Laundry Electric Dryer Hookup, Washer Hookup, First Floor, In Unit
Exterior
Exterior Feature Professional Landscaping, Sprinkler System
Garage Spaces 2.0
Community Features Shopping, Park, Walk/Jog Trails, Bike Path, Conservation Area, Highway Access, House of Worship, Public School, Adult Community
Utilities Available for Gas Range, for Gas Oven, for Electric Dryer, Washer Hookup
Waterfront true
Waterfront Description Beach Front, Lake/Pond, Beach Ownership(Public)
Roof Type Shingle
Parking Type Attached, Garage Door Opener, Storage, Garage Faces Side, Off Street, Paved
Total Parking Spaces 2
Garage Yes
Building
Story 2
Sewer Private Sewer
Water Public
Schools
Elementary Schools Marathon
Middle Schools Hopkinton
High Schools Hopkinton
Others
Pets Allowed Breed Restrictions
Read Less
Bought with Douglas Stamm • Andrew Mitchell & Company - Concord
GET MORE INFORMATION




