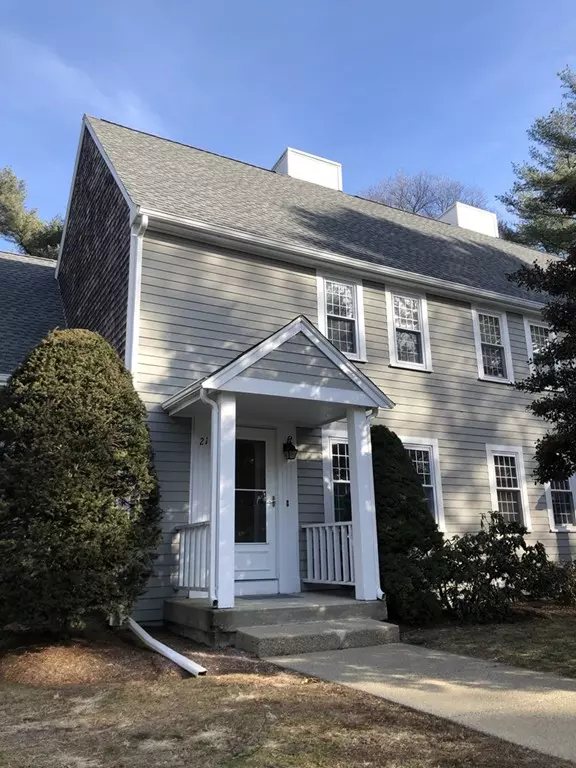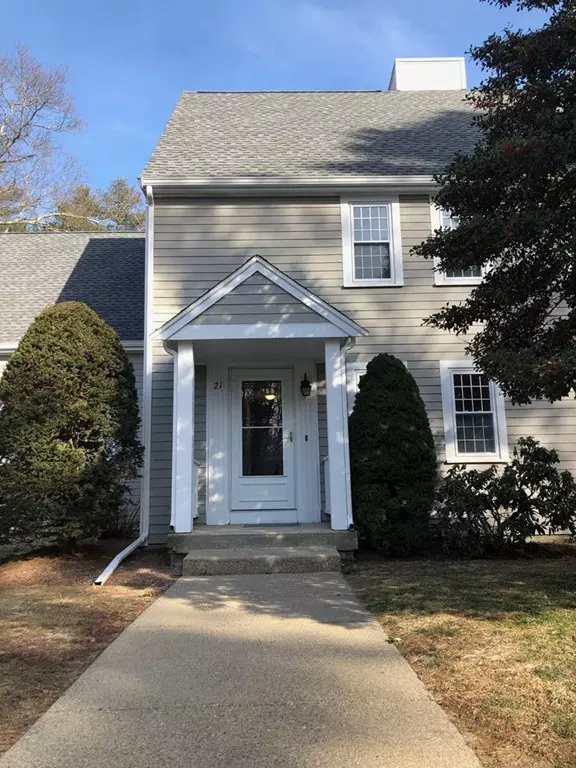For more information regarding the value of a property, please contact us for a free consultation.
21 Twin Lakes Drive #21 Halifax, MA 02338
Want to know what your home might be worth? Contact us for a FREE valuation!

Our team is ready to help you sell your home for the highest possible price ASAP
Key Details
Sold Price $230,000
Property Type Condo
Sub Type Condominium
Listing Status Sold
Purchase Type For Sale
Square Footage 1,060 sqft
Price per Sqft $216
MLS Listing ID 72441985
Sold Date 03/15/19
Bedrooms 2
Full Baths 1
Half Baths 1
HOA Fees $322/mo
HOA Y/N true
Year Built 1984
Annual Tax Amount $3,167
Tax Year 2019
Property Description
Welcome to this freshly updated townhouse! This 2 bedroom home is very warm and inviting. The moment you walk in you'll notice the incredible gorgeous hardwood flooring thru-out the 1st floor! The kitchen is amazing with silver cloud granite and all new stainless steel appliances! The open floor plan guides you into the livingroom, which has a slider that leads to a patio area. The livingroom also features a privacy panel if you'd like to close off from the kitchen to accommodate a cozy space. The first floor half bath is such a bonus too. Plush new carpet directs you upstairs where you will find two large bedrooms, a linen closet and a full bath! Everything is so roomy and spotless! Nothing to do but move in! This townhouse is very conveniently located as it is the first building in the complex! So close to everything and a very easy in and out. Assigned parking spaces #2 & #9 are also right at your front door. This place is so perfect!
Location
State MA
County Plymouth
Zoning 1020
Direction Rte 36 to Twin Lakes Dr, First building on right
Rooms
Primary Bedroom Level Second
Dining Room Flooring - Hardwood
Kitchen Flooring - Stone/Ceramic Tile, Countertops - Stone/Granite/Solid, Stainless Steel Appliances
Interior
Heating Central, Baseboard, Oil
Cooling None
Flooring Wood, Tile, Carpet, Laminate
Appliance Range, Dishwasher, Microwave, Refrigerator, Oil Water Heater, Tank Water Heaterless, Utility Connections for Electric Range, Utility Connections for Electric Dryer
Laundry In Unit
Exterior
Community Features Public Transportation, Shopping, Tennis Court(s), Park, Walk/Jog Trails, Public School, T-Station
Utilities Available for Electric Range, for Electric Dryer
Waterfront true
Waterfront Description Beach Front, Lake/Pond, 1/10 to 3/10 To Beach, Beach Ownership(Association)
Roof Type Shingle
Total Parking Spaces 2
Garage No
Building
Story 2
Sewer Inspection Required for Sale, Private Sewer
Water Public
Schools
Elementary Schools Halifax
Middle Schools Silver Lake
High Schools Silver Lake
Others
Pets Allowed Yes
Read Less
Bought with Brenda Peterson • Gibson Associates Realty, LLC
GET MORE INFORMATION




