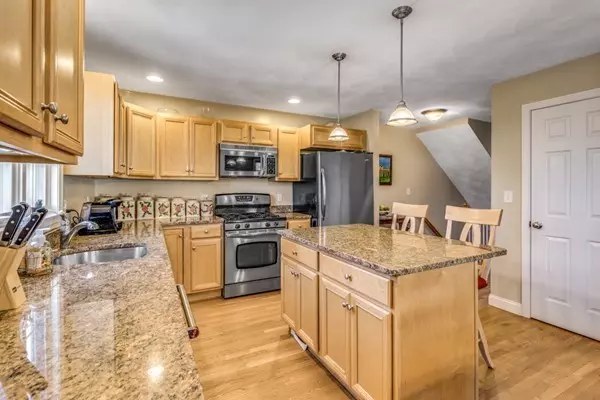For more information regarding the value of a property, please contact us for a free consultation.
2 Peabody Street #2 Ipswich, MA 01938
Want to know what your home might be worth? Contact us for a FREE valuation!

Our team is ready to help you sell your home for the highest possible price ASAP
Key Details
Sold Price $416,500
Property Type Condo
Sub Type Condominium
Listing Status Sold
Purchase Type For Sale
Square Footage 1,932 sqft
Price per Sqft $215
MLS Listing ID 72430503
Sold Date 03/13/19
Bedrooms 3
Full Baths 2
Half Baths 1
HOA Fees $175/mo
HOA Y/N true
Year Built 2004
Annual Tax Amount $6,055
Tax Year 2019
Property Description
Open house for Feb 3rd canceled! Welcome to your new chic townhouse in trendy Ipswich! This cheery home is sure to WOW with its fantastic floor plan on 3 levels of finished living space. Enjoy a handsome main living area with gleaming hardwood floors. The living room with gas fireplace opens to a formal dining room that has glass doors that lead to an exclusive use balcony, as well as being open to the nicely appointed kitchen. The updated kitchen offers granite counters, stainless appliances, a center island & pantry! A handy half bath just around the corner from the kitchen rounds out the main level. Upstairs is a welcoming master with vaulted ceiling, 2 other generous bedrooms & a full bath with jacuzzi tub, double vanity sink and houses the laundry. Downstairs is a full bath & a versatile family room/home office that walks out to a patio area! Did we mention the Ipswich Train Station is just .4 mile down the road, shopping, and great restaurants are just about a ½ mile
Location
State MA
County Essex
Zoning IR
Direction Market to Topsfield to Peabody
Rooms
Family Room Closet, Flooring - Wall to Wall Carpet, Exterior Access
Primary Bedroom Level Third
Dining Room Flooring - Hardwood, Deck - Exterior, Exterior Access, Open Floorplan
Kitchen Flooring - Hardwood, Pantry, Countertops - Stone/Granite/Solid, Kitchen Island, Cabinets - Upgraded, Open Floorplan, Recessed Lighting, Stainless Steel Appliances, Gas Stove
Interior
Interior Features Closet, Entry Hall, Center Hall, Central Vacuum, Wired for Sound
Heating Central, Forced Air, Natural Gas
Cooling Central Air, Individual
Flooring Tile, Carpet, Hardwood, Flooring - Stone/Ceramic Tile, Flooring - Hardwood
Fireplaces Number 1
Fireplaces Type Living Room
Appliance Range, Dishwasher, Disposal, Microwave, Refrigerator, Washer, Dryer, Gas Water Heater, Tank Water Heater, Utility Connections for Gas Range, Utility Connections for Gas Oven, Utility Connections for Gas Dryer
Laundry Third Floor, In Unit, Washer Hookup
Exterior
Exterior Feature Decorative Lighting, Rain Gutters
Garage Spaces 1.0
Community Features Public Transportation, Shopping, Park, Walk/Jog Trails, Stable(s), Golf, Medical Facility, Laundromat, Bike Path, Conservation Area, Highway Access, House of Worship, Private School, Public School, T-Station
Utilities Available for Gas Range, for Gas Oven, for Gas Dryer, Washer Hookup
Waterfront true
Waterfront Description Beach Front, Ocean, Beach Ownership(Public)
Roof Type Shingle
Parking Type Attached, Under, Garage Door Opener, Storage, Off Street, Deeded, Paved
Total Parking Spaces 4
Garage Yes
Building
Story 3
Sewer Public Sewer
Water Public
Schools
Elementary Schools Doyon Memorial
Middle Schools Ipswich Middle
High Schools Ipswich High
Others
Pets Allowed Yes
Senior Community false
Acceptable Financing Contract
Listing Terms Contract
Read Less
Bought with Wendy Carpenito • Carpenito Real Estate, Inc.
GET MORE INFORMATION




