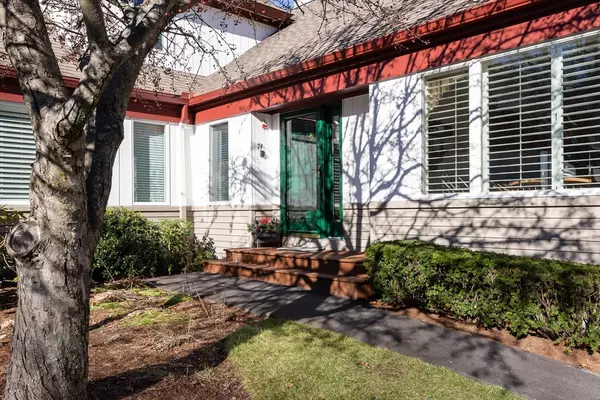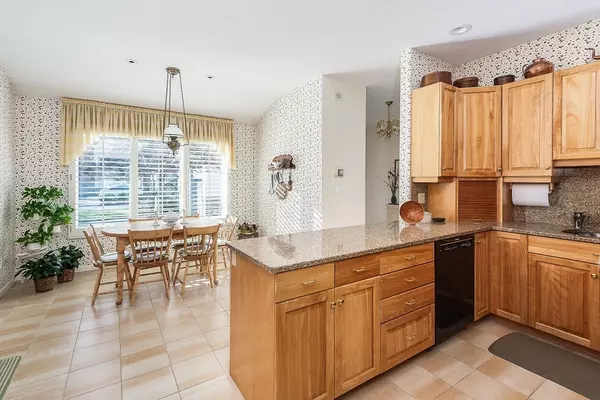For more information regarding the value of a property, please contact us for a free consultation.
74 Baldwin Dr #74 Sharon, MA 02067
Want to know what your home might be worth? Contact us for a FREE valuation!

Our team is ready to help you sell your home for the highest possible price ASAP
Key Details
Sold Price $620,000
Property Type Condo
Sub Type Condominium
Listing Status Sold
Purchase Type For Sale
Square Footage 2,893 sqft
Price per Sqft $214
MLS Listing ID 72430293
Sold Date 02/15/19
Bedrooms 2
Full Baths 2
Half Baths 1
HOA Fees $748/mo
HOA Y/N true
Year Built 1997
Annual Tax Amount $10,915
Tax Year 2018
Property Description
Desirable MacFarm, Laurel XL with 2893sf. This meticulously maintained condo has much to offer. An open floor plan provides great flow from the welcoming foyer throughout. A well-designed kitchen w/red birch cabinetry, granite countertops, paneled Subzero refrigerator, double ovens, & spacious eat-in kitchen table area. The entertainment size dining room is open to the living room which features a sky lit cathedral ceiling, a two-sided gas fireplace & banks of windows allowing for an abundance of natural light. A cozy den with built-in cabinets overlooks very spacious deck and lovely yard view. Gas line to outdoor grill makes this a wonderful space to enjoy the summer months! The double door master suite is the perfect place to retire w/large walk-in closet, a second closet, & private master bath. Laundry and ½ bath complete the first floor. Upstairs is a large sky-lit loft, a generously sized bedroom & full bath. Walk-out basement w/work shop, cedar & pantry closets. Perfection!
Location
State MA
County Norfolk
Zoning residentl
Direction N. Main - Dedham Street - Apple Valley - Baldwin Dr.
Rooms
Primary Bedroom Level Main
Dining Room Flooring - Hardwood, Window(s) - Picture, Open Floorplan
Kitchen Closet/Cabinets - Custom Built, Dining Area, Countertops - Stone/Granite/Solid
Interior
Interior Features Closet/Cabinets - Custom Built, Den, Loft, Central Vacuum
Heating Forced Air, Natural Gas, Fireplace(s)
Cooling Central Air
Flooring Tile, Carpet, Hardwood, Flooring - Wall to Wall Carpet
Fireplaces Number 1
Fireplaces Type Living Room
Appliance Oven, Disposal, Microwave, Refrigerator, Instant Hot Water, Utility Connections for Gas Range
Laundry First Floor, In Unit
Exterior
Exterior Feature Garden, Professional Landscaping, Sprinkler System
Garage Spaces 2.0
Fence Invisible
Pool Association, In Ground
Community Features Shopping, Tennis Court(s), House of Worship, Public School, T-Station
Utilities Available for Gas Range
Waterfront true
Waterfront Description Beach Front, Lake/Pond, Beach Ownership(Public)
Roof Type Shingle
Parking Type Attached, Garage Door Opener, Guest, Paved
Total Parking Spaces 2
Garage Yes
Building
Story 2
Sewer Private Sewer
Water Public
Others
Senior Community false
Acceptable Financing FHA
Listing Terms FHA
Read Less
Bought with Roni Thaler • Coldwell Banker Residential Brokerage - Sharon
GET MORE INFORMATION




