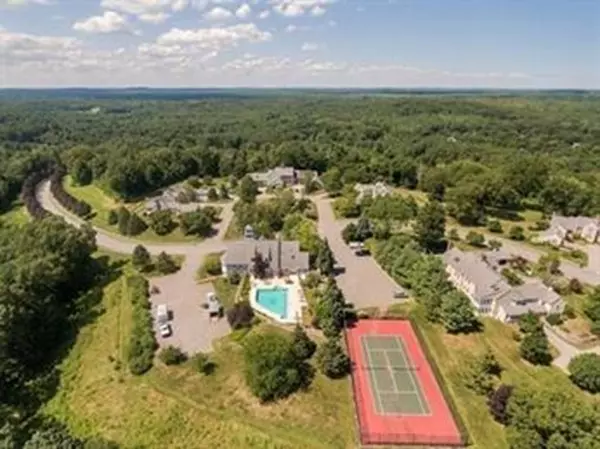For more information regarding the value of a property, please contact us for a free consultation.
37 Great Hill Road #37 Topsfield, MA 01983
Want to know what your home might be worth? Contact us for a FREE valuation!

Our team is ready to help you sell your home for the highest possible price ASAP
Key Details
Sold Price $720,000
Property Type Single Family Home
Sub Type Stock Cooperative
Listing Status Sold
Purchase Type For Sale
Square Footage 2,860 sqft
Price per Sqft $251
MLS Listing ID 72426861
Sold Date 04/08/19
Bedrooms 2
Full Baths 2
Half Baths 1
HOA Fees $1,545/mo
HOA Y/N true
Year Built 1995
Lot Size 130.000 Acres
Acres 130.0
Property Description
Instantly appealing as you enter this premier home at Great Hill Drive. This fabulous 55+ community offers you carefree living in a serene setting.. The association fee includes TAXES as well as maintenance &replacement of the heating, air conditioning, hot water. also exterior landscaping & snow removal to your door. Impressive formal living room with fireplace open floor plan dining room which opens to an impressive heated sunroom, modern kitchen, mudroom/pantry. . The upper level boasts a bedroom suite & sitting room, 2 car garage with lots storage completes this home Near by club house offers pool, tennis court,gathering club room, kitchen, sauna, & exercise room. Close to the village & easy access to major routes &commuter train. This unit has many custom features. The owner opened the kitchen area, added an extra window to the master bedroom, has sliders off the dining room leading to a private brick patio. There is a 2nd patio off the Sunroom. This home is stunning!!
Location
State MA
County Essex
Zoning xx
Direction Rt 97 North to Ipswich Road to Great Hill on the left.
Rooms
Primary Bedroom Level First
Kitchen Closet, Flooring - Hardwood, Window(s) - Bay/Bow/Box, Pantry, Countertops - Stone/Granite/Solid, Exterior Access, Open Floorplan, Recessed Lighting
Interior
Interior Features Loft, Office
Heating Forced Air, Natural Gas
Cooling Central Air
Flooring Tile, Carpet, Hardwood, Flooring - Hardwood
Fireplaces Number 1
Appliance Range, Dishwasher, Trash Compactor, Microwave, Refrigerator, Washer, Dryer, Vacuum System, Gas Water Heater, Tank Water Heater, Utility Connections for Electric Range, Utility Connections for Electric Dryer
Laundry First Floor, In Unit
Exterior
Exterior Feature Garden
Garage Spaces 2.0
Community Features Public Transportation, Shopping, Park, Walk/Jog Trails, Golf, Medical Facility, Highway Access, House of Worship, Private School, Public School, Adult Community
Utilities Available for Electric Range, for Electric Dryer
Waterfront true
Waterfront Description Beach Front, Ocean, Unknown To Beach, Beach Ownership(Public)
Parking Type Attached, Garage Door Opener, Storage, Off Street
Total Parking Spaces 4
Garage Yes
Building
Story 2
Sewer Private Sewer
Water Public
Schools
Elementary Schools Na
Others
Pets Allowed Breed Restrictions
Senior Community true
Read Less
Bought with Margaret C. McNamara • J. Barrett & Company
GET MORE INFORMATION




