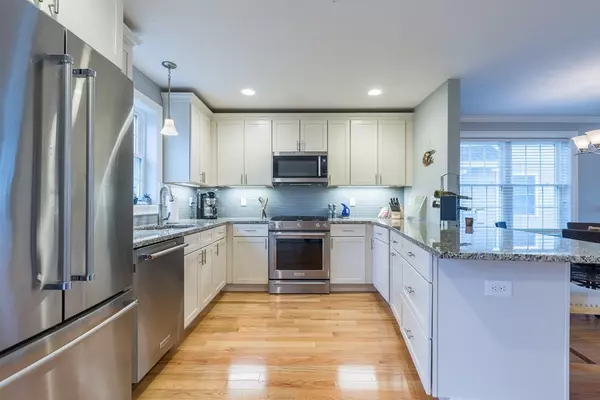For more information regarding the value of a property, please contact us for a free consultation.
9 Lighthouse Cir #C Salisbury, MA 01952
Want to know what your home might be worth? Contact us for a FREE valuation!

Our team is ready to help you sell your home for the highest possible price ASAP
Key Details
Sold Price $351,900
Property Type Condo
Sub Type Condominium
Listing Status Sold
Purchase Type For Sale
Square Footage 1,567 sqft
Price per Sqft $224
MLS Listing ID 72425695
Sold Date 02/28/19
Bedrooms 2
Full Baths 1
Half Baths 1
HOA Fees $235/mo
HOA Y/N true
Year Built 2016
Annual Tax Amount $3,594
Tax Year 2018
Property Description
Welcome to Sheffield Village! The living is easy in this two bedroom, 1.5 baths townhouse in like NEW construction condition! Built two years ago with an open floor plan on the main level this townhouse is stunning immediately upon entering inside! Spacious entry with bonus room that could be used for an office or additional living area as well as outdoor access perfect for grilling. On the second level are the open concept living, dining and kitchen areas. The living room has hardwood floors and gas fireplace. The kitchen is light and filled with gorgeous backsplash tile, granite counters, stylish cabinets, and upgraded stainless steel appliances. Just off the kitchen are the half bath and french door that leads to an outdoor deck. Upstairs is the elegant master with master closet and an additional bedroom with a full bath with granite. Plenty of storage throughout and one car garage. Minutes to local shops, restaurants, major highway, Newburyport and the beach!
Location
State MA
County Essex
Zoning R2
Direction From Beach Rd, turn onto Lighthouse Circle in Sheffield Village. Please use GPS
Rooms
Family Room Closet, Flooring - Stone/Ceramic Tile, Cable Hookup, Exterior Access, Storage
Basement Y
Primary Bedroom Level Third
Dining Room Flooring - Wood, Open Floorplan
Kitchen Bathroom - Half, Flooring - Hardwood, Countertops - Stone/Granite/Solid, French Doors, Breakfast Bar / Nook, Cabinets - Upgraded, Deck - Exterior, Exterior Access, Open Floorplan, Recessed Lighting, Stainless Steel Appliances
Interior
Heating Forced Air, Natural Gas
Cooling Central Air
Fireplaces Number 1
Fireplaces Type Living Room
Appliance Refrigerator, Gas Water Heater
Exterior
Garage Spaces 1.0
Community Features Public Transportation, Shopping, Park, Walk/Jog Trails, Highway Access, House of Worship, Marina, Public School
Waterfront false
Waterfront Description Beach Front, Ocean, 1/2 to 1 Mile To Beach, Beach Ownership(Public)
Roof Type Shingle
Total Parking Spaces 2
Garage Yes
Building
Story 3
Sewer Public Sewer
Water Public
Schools
Middle Schools Triton
High Schools Triton
Others
Pets Allowed Yes w/ Restrictions
Acceptable Financing Contract
Listing Terms Contract
Read Less
Bought with Ron April • Bentley's
GET MORE INFORMATION




