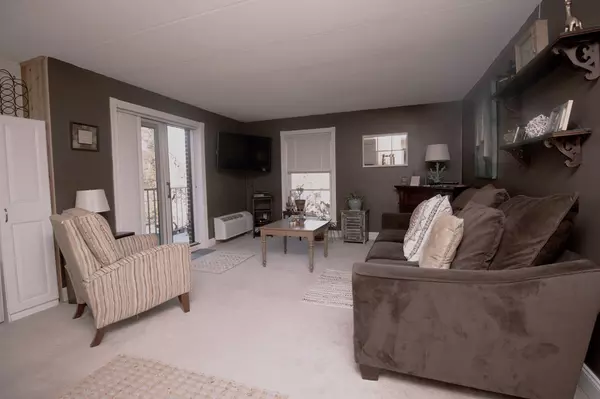For more information regarding the value of a property, please contact us for a free consultation.
152 Turner Rd #45 Holliston, MA 01746
Want to know what your home might be worth? Contact us for a FREE valuation!

Our team is ready to help you sell your home for the highest possible price ASAP
Key Details
Sold Price $127,500
Property Type Condo
Sub Type Condominium
Listing Status Sold
Purchase Type For Sale
Square Footage 704 sqft
Price per Sqft $181
MLS Listing ID 72423055
Sold Date 12/13/18
Bedrooms 1
Full Baths 1
HOA Fees $323/mo
HOA Y/N true
Year Built 1967
Annual Tax Amount $1,837
Tax Year 2018
Property Description
Best placement and views at Crestview, this top floor, front facing unit has been loved by the same owner for over 6 years! I love this community, always have. Solid brick building, very cool 1920’s vibe, grand entryway, dramatic staircase, floor to ceiling mirrors and windows at each landing. Well lit, wide hallways w/chair rail molding and plush cranberry carpeting. Enjoy music as you walk down the hall, one min the Beatles, Journey the next, it is a very nice touch. Unit Amenities: Open layout, huge rooms, walk-in closet in bed/closets! Many updates: Harvey windows, new heat/ac in LR, new sleeve for bed, insulation/drywall/paint. Building amenities: Secure entry w/intercom/buzz in, mail room, decorative lighting in lot/front/sides/back of the property. Dedicated outdoor space w/inground pool/pool house, picnic tables, benches, lush grass, mature bushes, trees and plants. The owner would prefer to close in and around Dec 15. Amazing value for owner occupied or investor, won't last.
Location
State MA
County Middlesex
Zoning Res
Direction Concord St (Rt 126) to Ashland St to Turner Rd, min to major roads/shops/comm rail in nbhd setting!
Rooms
Primary Bedroom Level First
Kitchen Flooring - Stone/Ceramic Tile, Dining Area, Pantry, Open Floorplan, Remodeled, Stainless Steel Appliances, Pot Filler Faucet
Interior
Interior Features Closet, Entrance Foyer, Center Hall
Heating Electric, Individual, Unit Control, Wall Furnace
Cooling Central Air, Dual, Individual, Unit Control
Flooring Tile, Carpet, Flooring - Stone/Ceramic Tile
Appliance Range, Dishwasher, Disposal, Refrigerator, Utility Connections for Electric Range
Laundry Common Area, In Building
Exterior
Exterior Feature Balcony, Decorative Lighting, Garden, Professional Landscaping
Pool Association, In Ground
Community Features Public Transportation, Shopping, Pool, Tennis Court(s), Park, Walk/Jog Trails, Stable(s), Medical Facility, Bike Path, Conservation Area, Highway Access, Public School, T-Station
Utilities Available for Electric Range
Waterfront true
Waterfront Description Beach Front, Lake/Pond, Beach Ownership(Public)
Roof Type Rubber
Parking Type Off Street, Common, Guest, Paved
Total Parking Spaces 2
Garage No
Building
Story 1
Sewer Private Sewer
Water Public
Schools
Elementary Schools Holliston
Middle Schools Holliston
High Schools Holliston
Others
Senior Community false
Read Less
Bought with Gary Yee • Bridgepoint Realty LLC
GET MORE INFORMATION




