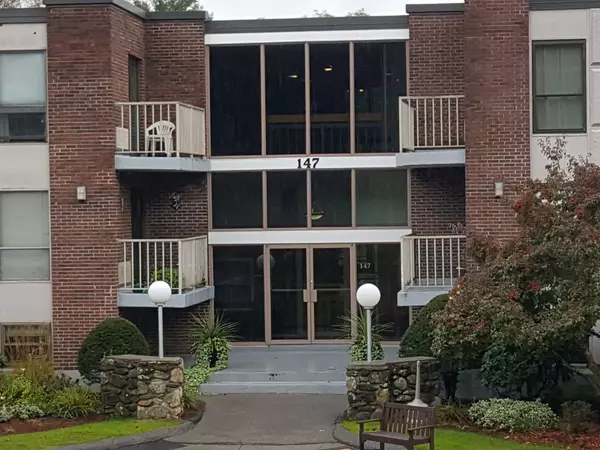For more information regarding the value of a property, please contact us for a free consultation.
147 Turner Rd #72 Holliston, MA 01746
Want to know what your home might be worth? Contact us for a FREE valuation!

Our team is ready to help you sell your home for the highest possible price ASAP
Key Details
Sold Price $111,700
Property Type Condo
Sub Type Condominium
Listing Status Sold
Purchase Type For Sale
Square Footage 697 sqft
Price per Sqft $160
MLS Listing ID 72418377
Sold Date 01/25/19
Bedrooms 1
Full Baths 1
HOA Fees $309/mo
HOA Y/N true
Year Built 1967
Annual Tax Amount $1,818
Tax Year 2018
Property Description
"Best Deal in Holliston"... Looking for a Great Investment...??? Crestview Condominium (U:72) offers Instant Equity for any buyer. Prime Location on 1st Floor close to main Entryway, Parking Spaces, Mailboxes, Laundry Room and the Pool. Just minutes to Routes 126/135, MBTA Commuter Rail, local Colleges, Dining/Entertainment, Shopping, Hiking Trails, Conservation Land, etc. The Condo has 1 Bedroom w/ a very spacious Walk-in Closet, 1 Bath and a 697sf Open Floor Plan. Basically, the unit is in Great Shape, but is in need of a cosmetic make-over and some updating. The Seller has factored the future updating needs and arrived at a very fair and generous listing price. PLEASE NOTE that four (4) Comparable Units have recently Sold in the Crestview Complex for $130K, $132.5K, $132.5K and $135K.
Location
State MA
County Middlesex
Direction Rte135 Main St or Rte126 Concord St to Ashland St...147 Turner Rd Unit 72
Rooms
Primary Bedroom Level First
Kitchen Flooring - Vinyl
Interior
Interior Features Dining Area, Open Floorplan, Living/Dining Rm Combo
Heating Forced Air, Electric, Unit Control, Wall Furnace
Cooling Wall Unit(s), Unit Control
Flooring Tile, Vinyl, Concrete, Flooring - Vinyl
Appliance Range, Dishwasher, Refrigerator, Electric Water Heater, Utility Connections for Electric Oven
Laundry In Building
Exterior
Community Features Public Transportation, Shopping, Pool, Walk/Jog Trails, Laundromat, Conservation Area, House of Worship, Public School, T-Station
Utilities Available for Electric Oven
Waterfront false
Parking Type Off Street, Common, Paved
Total Parking Spaces 1
Garage No
Building
Story 3
Sewer Private Sewer
Water Public
Others
Pets Allowed Breed Restrictions
Acceptable Financing Contract
Listing Terms Contract
Read Less
Bought with Brandon Whitman • Keller Williams Realty
GET MORE INFORMATION




