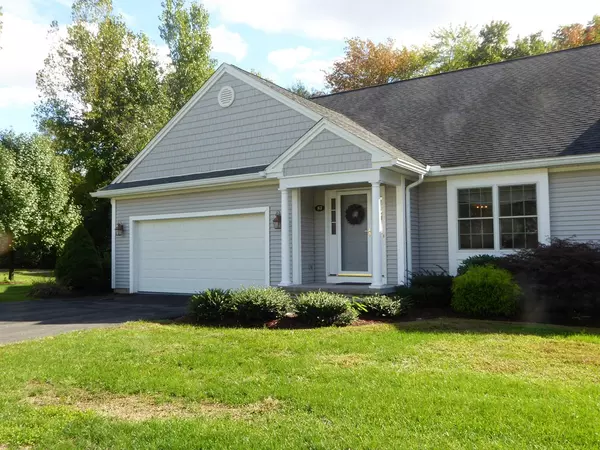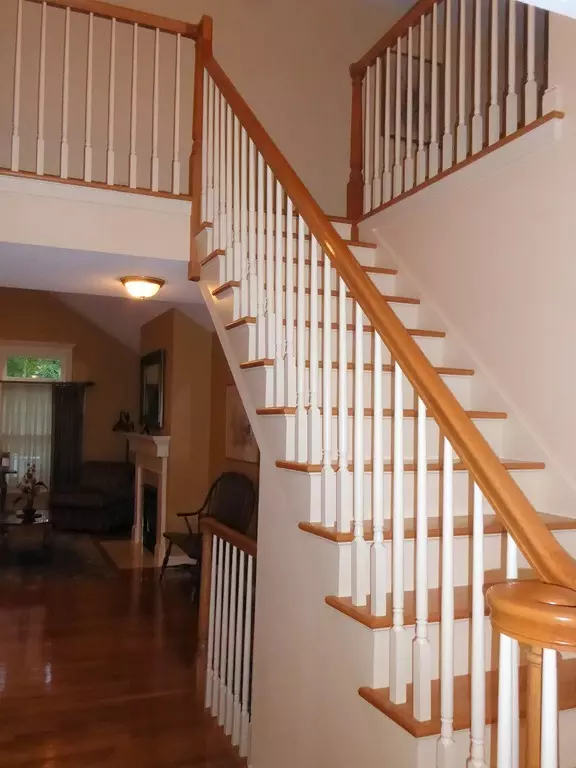For more information regarding the value of a property, please contact us for a free consultation.
57 Shadowbrook #57 South Hadley, MA 01075
Want to know what your home might be worth? Contact us for a FREE valuation!

Our team is ready to help you sell your home for the highest possible price ASAP
Key Details
Sold Price $422,000
Property Type Condo
Sub Type Condominium
Listing Status Sold
Purchase Type For Sale
Square Footage 2,418 sqft
Price per Sqft $174
MLS Listing ID 72406333
Sold Date 05/01/19
Bedrooms 3
Full Baths 3
HOA Fees $448/mo
HOA Y/N true
Year Built 2004
Annual Tax Amount $6,309
Tax Year 2018
Property Description
*OPEN HOUSE-SUNDAY October 7th 12:00-2:00* Searching for 1st floor master bedroom suite & a condo that can accommodate all your belongings in move in ready condition? Look no further! 3 bedroom, 3 full bathrooms, 2 car garage with, epoxied garage floor, hot & cold water. This fabulous condo was the builders model home & has many added extras sure to please such as hardwood flooring, ceramic tile, gas fire place, vaulted ceiling both on 1st & 2nd floor, granite counter tops, stainless steel appliances,1st floor laundry room, screened porch, Trex deck, patio, central vac, security alarm system, custom window treatments. Finished walk out basement provides you 3 full floors of living space & approximately 3,000 square feet. Second floor offers large vaulted ceiling family room, large bedroom & full bath. 1st floor offers master bedroom, guest bedroom or den with walk in closets, large kitchen open to dining room with bay window and living room with vaulted ceiling & gas fire place.
Location
State MA
County Hampshire
Zoning Res
Direction Rte 33 to Baker
Rooms
Family Room Skylight, Cathedral Ceiling(s), Ceiling Fan(s), Flooring - Wall to Wall Carpet
Primary Bedroom Level Main
Dining Room Flooring - Hardwood, Window(s) - Bay/Bow/Box, Open Floorplan
Kitchen Flooring - Hardwood, Countertops - Stone/Granite/Solid, Countertops - Upgraded, Cabinets - Upgraded, Open Floorplan, Recessed Lighting, Stainless Steel Appliances
Interior
Interior Features Closet, Storage, Bonus Room, Central Vacuum
Heating Forced Air, Natural Gas
Cooling Central Air
Flooring Tile, Carpet, Hardwood, Flooring - Wall to Wall Carpet
Fireplaces Number 1
Fireplaces Type Living Room
Appliance Range, Dishwasher, Microwave, Refrigerator, Washer, Dryer, Vacuum System, Gas Water Heater, Tank Water Heater, Utility Connections for Electric Range, Utility Connections for Electric Oven, Utility Connections for Electric Dryer
Laundry Flooring - Stone/Ceramic Tile, Main Level, Washer Hookup, First Floor, In Unit
Exterior
Exterior Feature Rain Gutters
Garage Spaces 2.0
Community Features Shopping, Park, House of Worship, Marina, Public School
Utilities Available for Electric Range, for Electric Oven, for Electric Dryer, Washer Hookup
Waterfront false
Roof Type Shingle
Parking Type Attached, Garage Door Opener, Workshop in Garage, Off Street, Paved
Total Parking Spaces 2
Garage Yes
Building
Story 3
Sewer Public Sewer
Water Public
Others
Pets Allowed Breed Restrictions
Read Less
Bought with Winifred Gorman • Maple and Main Realty, LLC
GET MORE INFORMATION




