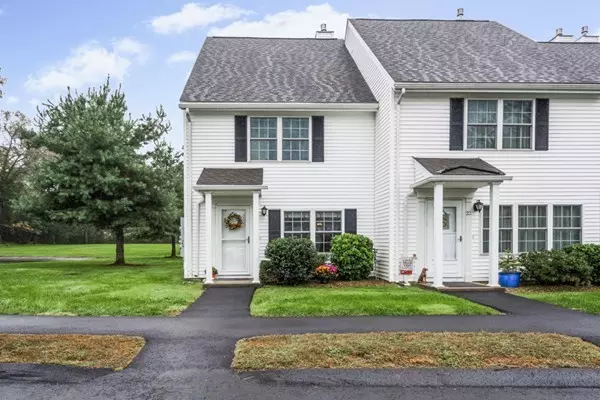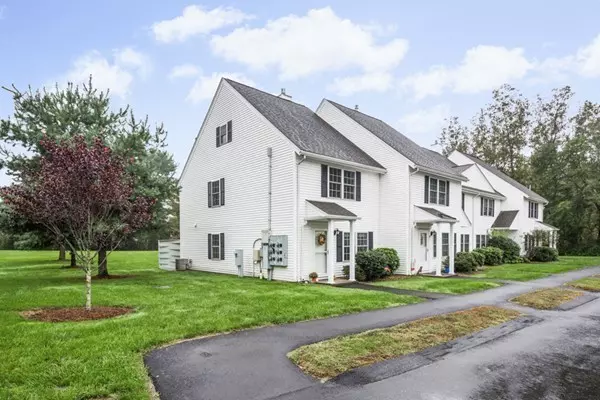For more information regarding the value of a property, please contact us for a free consultation.
13 Pullard Rd #21 Grafton, MA 01519
Want to know what your home might be worth? Contact us for a FREE valuation!

Our team is ready to help you sell your home for the highest possible price ASAP
Key Details
Sold Price $260,000
Property Type Condo
Sub Type Condominium
Listing Status Sold
Purchase Type For Sale
Square Footage 1,450 sqft
Price per Sqft $179
MLS Listing ID 72405802
Sold Date 01/23/19
Bedrooms 2
Full Baths 2
Half Baths 1
HOA Fees $275/mo
HOA Y/N true
Year Built 2001
Annual Tax Amount $3,608
Tax Year 2018
Property Description
This is your chance to move into a desirable end unit at pet friendly Riverview. One of the few newer and larger condos with 1,450 sq.ft. of living space boasting beautiful hardwood flooring. Spacious 3rd floor loft with skylights offering the possibility of a 3rd bedroom, office or play room. Relax on your private deck with storage shed overlooking a huge lawn. Open concept first floor with gas fireplace and kitchen with all stainless steel appliances and large pantry. Master bedroom with full bath and large closet. Another good size bedroom with walk-in closet, full bath and laundry area complete the second floor. Central air. Improvements include brand new refrigerator, dishwasher and carpeting in loft. Freshly painted 1st and 2nd floor. FHA approved. Excellent commuter location. Close to Grafton's Commuter Rail, Mass Pike and all major routes.
Location
State MA
County Worcester
Zoning RMF
Direction Rt. 122 to Pullard Rd. End unit on the left at far end of complex.
Rooms
Primary Bedroom Level Second
Dining Room Flooring - Hardwood, Open Floorplan
Kitchen Flooring - Stone/Ceramic Tile, Pantry, Deck - Exterior, Stainless Steel Appliances, Gas Stove
Interior
Interior Features Loft
Heating Central, Natural Gas
Cooling Central Air
Flooring Tile, Hardwood, Engineered Hardwood, Flooring - Wall to Wall Carpet
Fireplaces Number 1
Fireplaces Type Living Room
Appliance Range, Dishwasher, Disposal, Microwave, Refrigerator, Washer, Dryer, Electric Water Heater, Tank Water Heater, Utility Connections for Gas Range, Utility Connections for Electric Dryer
Laundry Electric Dryer Hookup, Washer Hookup, Second Floor, In Unit
Exterior
Exterior Feature Storage
Community Features Public Transportation, Shopping, Walk/Jog Trails, Highway Access, Public School, T-Station
Utilities Available for Gas Range, for Electric Dryer, Washer Hookup
Waterfront false
Roof Type Shingle
Parking Type Off Street, Assigned
Total Parking Spaces 1
Garage No
Building
Story 3
Sewer Public Sewer
Water Public
Others
Pets Allowed Yes
Senior Community false
Acceptable Financing FHA
Listing Terms FHA
Read Less
Bought with Konstantina Choros • Isos Realty, LLC
GET MORE INFORMATION




