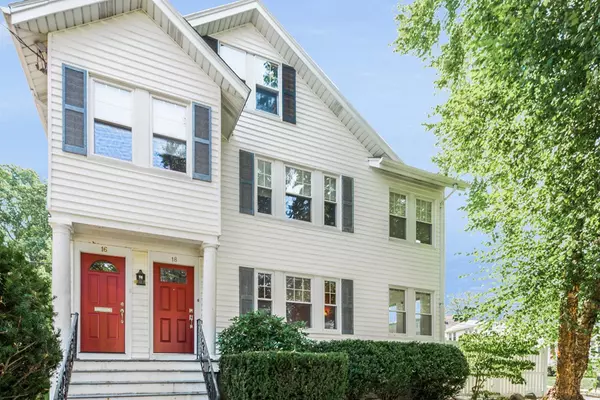For more information regarding the value of a property, please contact us for a free consultation.
18 Leslie Rd #18 Belmont, MA 02478
Want to know what your home might be worth? Contact us for a FREE valuation!

Our team is ready to help you sell your home for the highest possible price ASAP
Key Details
Sold Price $580,000
Property Type Condo
Sub Type Condominium
Listing Status Sold
Purchase Type For Sale
Square Footage 1,040 sqft
Price per Sqft $557
MLS Listing ID 72394221
Sold Date 10/25/18
Bedrooms 2
Full Baths 1
HOA Y/N false
Year Built 1925
Annual Tax Amount $4,872
Tax Year 2018
Property Description
Stunning first-floor condominium located on highly desired tree-lined street minutes from Cushing Sq, Waverly Sq, commuter rail, #73 Bus to Harvard Sq, Town Field, and the Beech Street center. The current owner has fastidiously updated this property which includes, but not limited to, new HVAC in 2017, vinyl replacement windows, newer hot water tank, roof replacement in 2009, and many more updates. This home boasts tremendous natural light and features a modern eat-in kitchen with maple cabinets, upgraded counters, newer appliances, and a large picture window overlooking the private, fenced-in yard. There is a formal dining room opening to a living room and a sunroom with flexibility for a great home office. There are 2 generous sized bedrooms and updated bath. The lower level offers a finished bonus room, exclusive storage with washer/dryer, and common area. Enjoy use of the left side of the garage, 2 tandem parking spaces, and on-street parking. Don't miss this opportunity.
Location
State MA
County Middlesex
Zoning res
Direction Slade to Holden to Leslie
Rooms
Primary Bedroom Level First
Dining Room Closet/Cabinets - Custom Built, Flooring - Hardwood
Kitchen Flooring - Hardwood, Window(s) - Picture, Recessed Lighting, Stainless Steel Appliances
Interior
Interior Features Closet/Cabinets - Custom Built, Recessed Lighting, Sun Room, Bonus Room
Heating Forced Air, Natural Gas
Cooling Central Air
Flooring Wood, Tile, Flooring - Hardwood, Flooring - Stone/Ceramic Tile
Fireplaces Number 1
Fireplaces Type Living Room
Appliance Range, Dishwasher, Disposal, Microwave, Refrigerator, Washer, Dryer, Gas Water Heater, Tank Water Heater, Utility Connections for Gas Range
Laundry Electric Dryer Hookup, Gas Dryer Hookup, Washer Hookup, In Basement, In Unit
Exterior
Garage Spaces 1.0
Fence Fenced
Community Features Public Transportation, Shopping, Park, Public School
Utilities Available for Gas Range
Waterfront false
Roof Type Shingle
Total Parking Spaces 1
Garage Yes
Building
Story 2
Sewer Public Sewer
Water Public, Other
Schools
Elementary Schools Butler
Middle Schools Chenery
High Schools Belmont
Read Less
Bought with Tania Wu • Boston Luxury Real Estate, LLC
GET MORE INFORMATION




