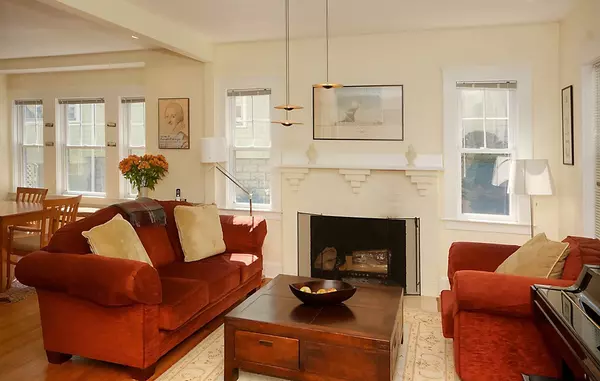For more information regarding the value of a property, please contact us for a free consultation.
12 Richardson Avenue #2 Arlington, MA 02476
Want to know what your home might be worth? Contact us for a FREE valuation!

Our team is ready to help you sell your home for the highest possible price ASAP
Key Details
Sold Price $603,500
Property Type Condo
Sub Type Condominium
Listing Status Sold
Purchase Type For Sale
Square Footage 1,213 sqft
Price per Sqft $497
MLS Listing ID 72390137
Sold Date 10/23/18
Bedrooms 2
Full Baths 1
Half Baths 1
HOA Fees $200
HOA Y/N true
Year Built 1925
Annual Tax Amount $6,339
Tax Year 2018
Property Sub-Type Condominium
Property Description
Lovely, bright, Arlington Heights, 2 bedroom, 1.5 bath duplex style townhouse. This wonderful unit was completely renovated in 2006. The first floor, open-floor plan, offers a spacious foyer with an oversized closet, a fireplace living room with sparkling hardwood floors throughout, 1/2 bath, warm, modern kitchen with cherry cabinetry, granite countertops, and breakfast bar which opens to the sun-filled dining area boasting an inviting window seat. The second floor level has two generous size bedrooms, plus a home office/study and a full tiled bath. The walk up attic and spacious basement is great for storage or expansion possibilities. Outside, the newer deck overlooks the shared backyard, detached 1 car garage. Located just steps away from shops, restaurants & public transportation, convenient to major routes. This is a must see!!!
Location
State MA
County Middlesex
Area Arlington Heights
Zoning Res
Direction Massachusetts Avenue to Richardson.
Rooms
Primary Bedroom Level Second
Dining Room Flooring - Hardwood
Kitchen Flooring - Hardwood, Countertops - Stone/Granite/Solid, Breakfast Bar / Nook, Gas Stove
Interior
Interior Features Attic Access, Home Office
Heating Forced Air, Natural Gas
Cooling Central Air
Flooring Tile, Hardwood, Flooring - Hardwood
Fireplaces Number 1
Fireplaces Type Living Room
Appliance Range, Dishwasher, Disposal, Refrigerator, Washer, Dryer, Gas Water Heater, Utility Connections for Gas Range, Utility Connections for Gas Oven, Utility Connections for Electric Dryer
Laundry Electric Dryer Hookup, In Basement, In Unit, Washer Hookup
Exterior
Garage Spaces 1.0
Community Features Public Transportation, Shopping, Park, Bike Path, Highway Access, House of Worship, Public School
Utilities Available for Gas Range, for Gas Oven, for Electric Dryer, Washer Hookup
Roof Type Shingle
Total Parking Spaces 1
Garage Yes
Building
Story 2
Sewer Public Sewer
Water Public
Schools
Elementary Schools Dallin
Middle Schools Ottoson
High Schools Arlington Hs
Others
Pets Allowed Yes
Read Less
Bought with Beth Regan • Keller Williams Realty



