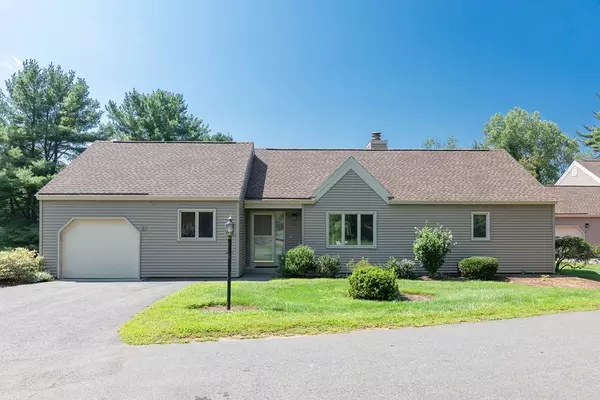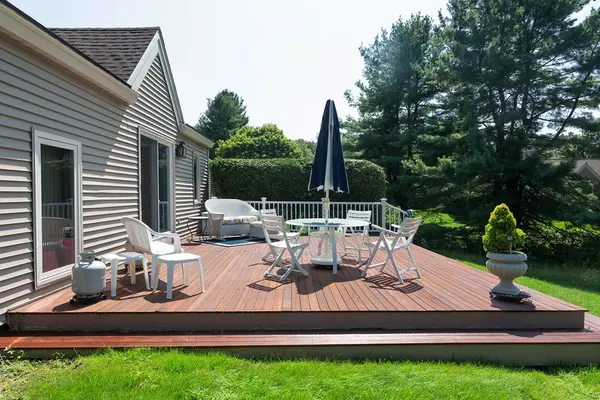For more information regarding the value of a property, please contact us for a free consultation.
13 Astra #13 Wayland, MA 01778
Want to know what your home might be worth? Contact us for a FREE valuation!

Our team is ready to help you sell your home for the highest possible price ASAP
Key Details
Sold Price $534,000
Property Type Condo
Sub Type Condominium
Listing Status Sold
Purchase Type For Sale
Square Footage 1,276 sqft
Price per Sqft $418
MLS Listing ID 72385581
Sold Date 11/16/18
Bedrooms 1
Full Baths 2
HOA Fees $532/mo
HOA Y/N true
Year Built 1979
Annual Tax Amount $6,658
Tax Year 2018
Property Description
Enjoy one floor living in meticulously cared for, bright, spacious, detached condo in desirable Mainstone Farm, Turkey Hill Village. Designer kitchen with custom white cabinets, granite countertops, imported marble backsplash, Sub Zero fridge, Miele appliances. Elegant dining room, with wainscoting and artist painted mural, opens to living room, with custom bookcases on each side of working marble fireplace. Sliding glass doors open to deck overlooking lawn and meadow. Master bedroom suite has walk-in closet, with marble floor and granite counters in master bathroom. Den/2nd BR/guest room has sliding French pocket doors and features a full wall of cabinets. Second full-bath has oversized marble walk-in shower. Gleaming hardwood floors, crown molding, recessed lighting, and custom window treatments throughout. Partially finished basement ideal for family room, guest room, office space. Community swimming pool, tennis courts, and walking trails. Close to major highways; Rte 90 &Rte. 95
Location
State MA
County Middlesex
Zoning PDD
Direction Rice Road to Turkey Hill left on Astra
Rooms
Family Room Flooring - Laminate, Recessed Lighting
Primary Bedroom Level Main
Dining Room Flooring - Hardwood, Open Floorplan
Kitchen Flooring - Hardwood, Dryer Hookup - Electric, Recessed Lighting, Washer Hookup
Interior
Interior Features Closet/Cabinets - Custom Built, Cable Hookup, Recessed Lighting, Den
Heating Heat Pump, Electric
Cooling Central Air, Heat Pump
Flooring Tile, Marble, Hardwood, Flooring - Hardwood
Fireplaces Number 1
Fireplaces Type Living Room
Appliance Range, Oven, Dishwasher, Disposal, Trash Compactor, Microwave, Countertop Range, Refrigerator, Washer/Dryer, Electric Water Heater, Utility Connections for Electric Range, Utility Connections for Electric Oven, Utility Connections for Electric Dryer
Laundry In Unit
Exterior
Garage Spaces 1.0
Pool Association, In Ground
Community Features Shopping, Pool, Tennis Court(s), Walk/Jog Trails, Medical Facility, Conservation Area, Highway Access, House of Worship, Public School
Utilities Available for Electric Range, for Electric Oven, for Electric Dryer
Waterfront false
Roof Type Shingle
Parking Type Attached, Garage Door Opener, Off Street, Paved
Total Parking Spaces 2
Garage Yes
Building
Story 1
Sewer Private Sewer
Water Public
Schools
Elementary Schools Loker/Claypit
Middle Schools Wayland Ms
High Schools Wayland Hs
Others
Pets Allowed Yes
Read Less
Bought with Paige Yates • Coldwell Banker Residential Brokerage - Weston
GET MORE INFORMATION




