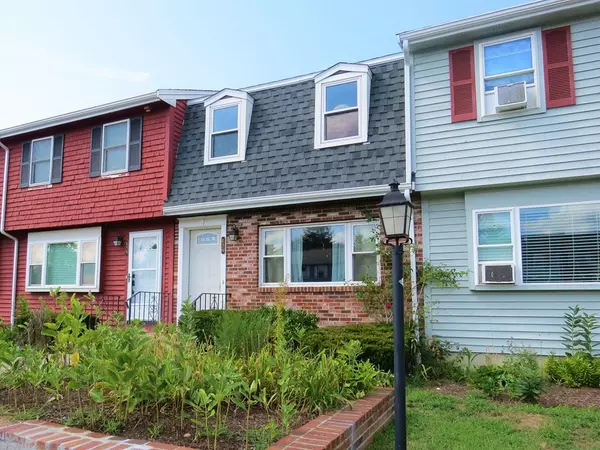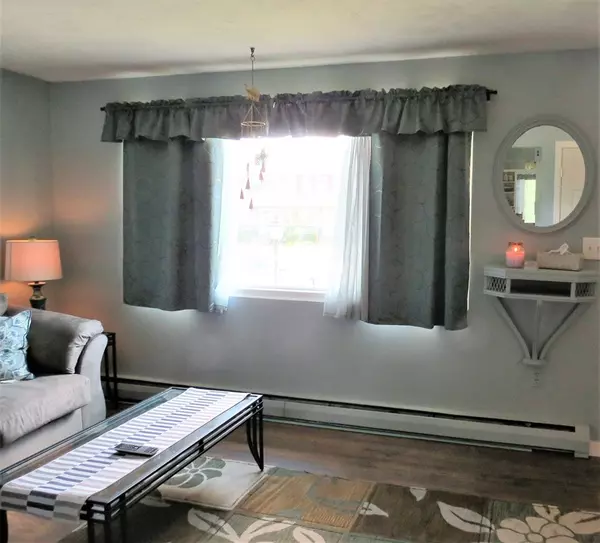For more information regarding the value of a property, please contact us for a free consultation.
6 Lydon Ln #E-1 Halifax, MA 02338
Want to know what your home might be worth? Contact us for a FREE valuation!

Our team is ready to help you sell your home for the highest possible price ASAP
Key Details
Sold Price $206,000
Property Type Condo
Sub Type Condominium
Listing Status Sold
Purchase Type For Sale
Square Footage 974 sqft
Price per Sqft $211
MLS Listing ID 72379620
Sold Date 09/28/18
Bedrooms 2
Full Baths 1
Half Baths 1
HOA Fees $313/mo
HOA Y/N true
Year Built 1981
Annual Tax Amount $2,418
Tax Year 2018
Property Description
>> OFFER DEADLINE Aug 20th before 5pm << Spacious Town-house Style living with an Unbelievable Price. Recently Updated Condo with New Faux Wood Vinyl Flooring Through-out, Large Eat-in Kitchen, Bright & Sunny Living-room, Second Floor Offers Two Very Spacious Bedrooms and Full Bath. Lower Level has Potential for Family Room or Great Entertaining Area with Plenty of Room for Storage and Laundry too. Halifax Meadows is Well Maintained & Pet Friendly Community with a Lovely Pool, Loads of Outdoor Space and a Location that Can’t be Beat - Convenient to Restaurants, Shopping and Close to the Commuter Rail as well as Local Ponds. First Showing at Open House, Sunday Aug 19th, 12:00 – 2:00pm ~ Don’t miss it!
Location
State MA
County Plymouth
Zoning RG
Direction At Intersection of Rt 58 (Monponsett St) & Rt 106 (Plymouth St) head South on 58 to Lydon Ln
Rooms
Primary Bedroom Level Second
Kitchen Ceiling Fan(s), Flooring - Laminate, Dining Area, Exterior Access, Slider
Interior
Heating Baseboard, Natural Gas
Cooling Window Unit(s)
Flooring Vinyl, Carpet, Laminate
Appliance Range, Dishwasher, Range Hood, Gas Water Heater, Utility Connections for Gas Range, Utility Connections for Gas Dryer
Laundry In Basement, Washer Hookup
Exterior
Exterior Feature Professional Landscaping
Pool Association, In Ground
Community Features Public Transportation, Shopping, Pool, Golf, Public School, T-Station
Utilities Available for Gas Range, for Gas Dryer, Washer Hookup
Waterfront true
Waterfront Description Beach Front, Lake/Pond, 3/10 to 1/2 Mile To Beach
Roof Type Shingle
Total Parking Spaces 1
Garage No
Building
Story 3
Sewer Private Sewer
Water Public
Schools
Elementary Schools Hes
Middle Schools Hms
High Schools Silverlake
Others
Pets Allowed Yes
Read Less
Bought with April Henrikson • Realty Choice, Inc.
GET MORE INFORMATION




