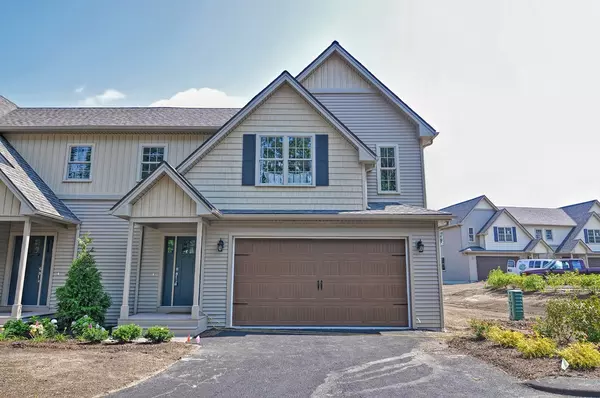For more information regarding the value of a property, please contact us for a free consultation.
80 Conley Avenue #4 Cranston, RI 02921
Want to know what your home might be worth? Contact us for a FREE valuation!

Our team is ready to help you sell your home for the highest possible price ASAP
Key Details
Sold Price $397,900
Property Type Condo
Sub Type Condominium
Listing Status Sold
Purchase Type For Sale
Square Footage 1,648 sqft
Price per Sqft $241
MLS Listing ID 72378130
Sold Date 07/18/19
Bedrooms 2
Full Baths 2
Half Baths 1
HOA Fees $230/mo
HOA Y/N true
Year Built 2018
Annual Tax Amount $7,950
Tax Year 2018
Lot Size 6.364 Acres
Acres 6.36
Property Description
Luxury Living at its Best! Welcome to Ridgewood Gardens, Western Cranston’s Newest Developments! Five Free Standing Buildings Consisting of 10 Total Units Makes this the Perfect Location for those Who Want the Ease of a Condo but With the Feel & Space of a Home! Well Appointed Fine Craftsmanship & Finish Details Throughout! Two Story Family Room Centered by a Gas Fireplace is the Ideal Place to Entertain as it Connects to your Modern Kitchen & Dining and Easily Flows to Your Private, Outdoor Maintenance Free Deck Complemented Much of the Day by Natural Sunlight. Upstairs Features TWO Master Suites with Private Bathrooms and Walk in Closets! Two Car Garage, Full Basement, Gorgeous Curb Appeal, Professional Landscaping & Lighting and Custom Stone Columns as You Enter the Community is Sure to Please Anyone! Located on Over 6 Acres of Land and Located within Minutes to Routes 37, 295 and 95! Finished Homes Available for Immediate Occupancy or Personalize Your Own!
Location
State RI
County Providence
Zoning A-20
Direction Route 5 to Wilbur Ave to Conley Ave
Rooms
Primary Bedroom Level Second
Dining Room Flooring - Hardwood
Kitchen Flooring - Wood, Stainless Steel Appliances
Interior
Interior Features Den
Heating Forced Air, Natural Gas
Cooling Central Air
Flooring Wood, Tile, Carpet
Fireplaces Number 1
Fireplaces Type Living Room
Appliance Oven, Dishwasher, Microwave, Refrigerator, Electric Water Heater, Tank Water Heater, Water Heater, Utility Connections for Gas Range, Utility Connections for Gas Oven
Laundry Second Floor, In Unit, Washer Hookup
Exterior
Garage Spaces 2.0
Community Features Shopping, Highway Access, Public School, Adult Community
Utilities Available for Gas Range, for Gas Oven, Washer Hookup
Waterfront false
Roof Type Shingle
Parking Type Attached, Off Street
Total Parking Spaces 4
Garage Yes
Building
Story 2
Sewer Public Sewer
Water Public
Others
Pets Allowed Yes
Senior Community false
Read Less
Bought with Non Member • Non Member Office
GET MORE INFORMATION




