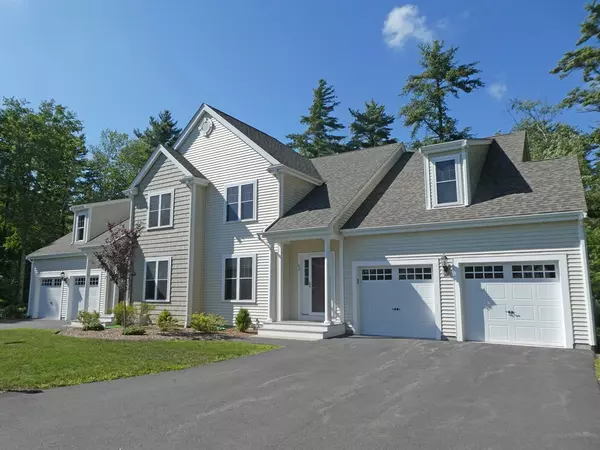For more information regarding the value of a property, please contact us for a free consultation.
42 Sarah Reed Hunt Way #42 Middleboro, MA 02346
Want to know what your home might be worth? Contact us for a FREE valuation!

Our team is ready to help you sell your home for the highest possible price ASAP
Key Details
Sold Price $365,000
Property Type Condo
Sub Type Condominium
Listing Status Sold
Purchase Type For Sale
Square Footage 1,855 sqft
Price per Sqft $196
MLS Listing ID 72374298
Sold Date 12/13/18
Bedrooms 2
Full Baths 2
Half Baths 1
HOA Fees $400/mo
HOA Y/N true
Year Built 2016
Annual Tax Amount $5,040
Tax Year 2018
Lot Size 52.000 Acres
Acres 52.0
Property Description
Sun OH 12-1pm/"The Brighton" at "South Purchase Estates"/Newly Constructed in 2016-Superior Location at END of Cul-De-Sac-Development(Last New Construction Duplex)/FIRST Floor Master w/12' 9"Cathedral Ceiling, Oak Flooring & Private FULL Bath/Open & Bright Floor Plan/Spacious "Eat-In" Kitchen, Oak Flooring & Granite Countertops/First Floor 1/2 Bath w/Laundry Hook-Ups/Livingroom w/Oak Flooring, 16' 4" Cathedral Ceiling w/Fan & Slider to Private 12'x10' PT Deck-Back Yard/Second Floor Family-Bonus Room, Bedroom, Loft Overlooking Living Room & FULL Bath/Oak Tread Stairs/Full Unfished Basement-Ready to be Finished/Two Car Garage w/Door Openers(Exterior Key Pad)/Irrigation/Town Water, Gas & Electric/Super Convenient Commuting Location-Close to Highways(28, 495 & 24)& 7.4 Miles to Lakeville/Middleborough Commuter Rail....
Location
State MA
County Plymouth
Area South Middleborough
Zoning GU
Direction 495 to Exit 3(Route 28 South)1.8 Miles to \"South Purchase Estates\"(Left)Unit is at the END of \"SRHW\"
Rooms
Family Room Walk-In Closet(s), Closet, Flooring - Wall to Wall Carpet, Recessed Lighting
Primary Bedroom Level Main
Dining Room Flooring - Hardwood
Kitchen Flooring - Wood, Dining Area, Countertops - Stone/Granite/Solid, Open Floorplan, Recessed Lighting, Gas Stove
Interior
Heating Forced Air, Natural Gas
Cooling Central Air, Unit Control
Flooring Wood, Tile, Carpet
Appliance Range, Dishwasher, Microwave, Refrigerator, Gas Water Heater, Tank Water Heater, Utility Connections for Gas Oven
Laundry First Floor, In Unit
Exterior
Exterior Feature Professional Landscaping, Sprinkler System, Stone Wall
Garage Spaces 2.0
Community Features Public Transportation, Shopping, Pool, Tennis Court(s), Highway Access, T-Station
Utilities Available for Gas Oven
Waterfront false
Roof Type Shingle
Total Parking Spaces 3
Garage Yes
Building
Story 3
Sewer Private Sewer
Water Public
Schools
Elementary Schools Goode
Middle Schools Nichols
High Schools M.H.S.
Others
Pets Allowed Breed Restrictions
Senior Community false
Read Less
Bought with Kyle Belken • Realty One Group, LLC
GET MORE INFORMATION




