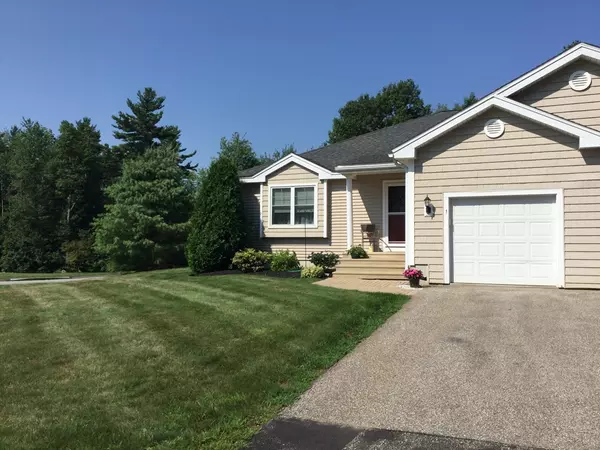For more information regarding the value of a property, please contact us for a free consultation.
1 Village Road #1 Paxton, MA 01612
Want to know what your home might be worth? Contact us for a FREE valuation!

Our team is ready to help you sell your home for the highest possible price ASAP
Key Details
Sold Price $275,000
Property Type Condo
Sub Type Condominium
Listing Status Sold
Purchase Type For Sale
Square Footage 1,524 sqft
Price per Sqft $180
MLS Listing ID 72372021
Sold Date 10/10/18
Bedrooms 2
Full Baths 3
HOA Fees $380/mo
HOA Y/N true
Year Built 2005
Annual Tax Amount $5,132
Tax Year 2018
Property Description
Move in ready, quick closing possible.Mint corner unit in wonderful Over 55 community nestled in a single family neighborhood setting. Lovely deck and yard with mature plantings and trees. Beautiful open floor plan with gorgeous hardwood floors in kitchen/dining area and living room w/vaulted ceilings, recessed lights and gas fireplace, slider to lovely sunny den/family room, open kitchen w/ Granite counters, cherry cabinets, gas stove, new stainless refrigerator, kitchen island breakfast bar. Spacious Master bedroom w/walk-in shower, 2nd bedroom welcomes lots of natural light, Interior has been freshly painted, new carpeting in bedrooms, new front door. Incredibly finished lower level with full bath and separate laundry room. Upstairs 2nd bath can accommodate washer/dryer stackable hookup.
Location
State MA
County Worcester
Zoning 1021
Direction Grove Street to Orchard Drive right on Forestdale left onto Village unit directly in front at fork
Rooms
Primary Bedroom Level First
Kitchen Cathedral Ceiling(s), Flooring - Hardwood, Countertops - Stone/Granite/Solid, Kitchen Island, Cabinets - Upgraded, Open Floorplan, Recessed Lighting
Interior
Heating Forced Air, Natural Gas
Cooling Central Air
Flooring Tile, Carpet, Hardwood
Fireplaces Number 1
Fireplaces Type Living Room
Appliance Range, Dishwasher, Refrigerator, Washer, Dryer
Laundry In Basement, In Unit
Exterior
Garage Spaces 1.0
Community Features Adult Community
Waterfront false
Roof Type Shingle
Parking Type Attached, Off Street
Total Parking Spaces 1
Garage Yes
Building
Story 2
Sewer Private Sewer
Water Public
Others
Pets Allowed Yes
Read Less
Bought with Lisa Westerman Team • RE/MAX Prof Associates
GET MORE INFORMATION




