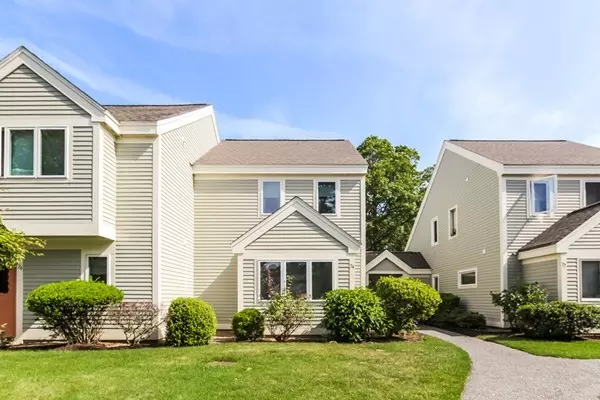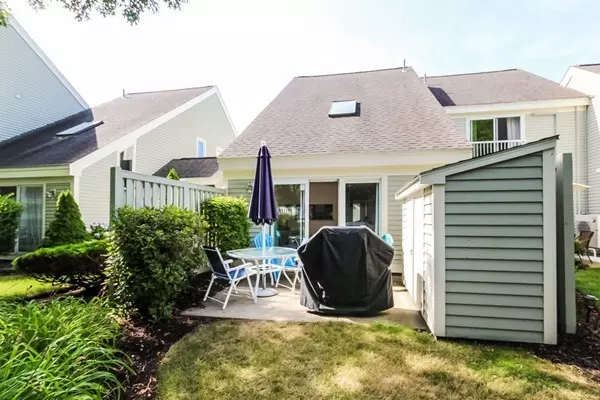For more information regarding the value of a property, please contact us for a free consultation.
74 Howland Circle #00 Brewster, MA 02631
Want to know what your home might be worth? Contact us for a FREE valuation!

Our team is ready to help you sell your home for the highest possible price ASAP
Key Details
Sold Price $327,500
Property Type Condo
Sub Type Condominium
Listing Status Sold
Purchase Type For Sale
Square Footage 1,164 sqft
Price per Sqft $281
MLS Listing ID 72368108
Sold Date 06/06/19
Bedrooms 2
Full Baths 2
HOA Fees $468/mo
HOA Y/N true
Year Built 1987
Annual Tax Amount $2,188
Tax Year 2019
Lot Size 871 Sqft
Acres 0.02
Property Description
Numerous upgrades come with this A-Unit Townhouse offering 2-bedrooms, 2-full baths, and a loft. The entire first floor has been renovated ! New straight stairway in place of the spiral staircase. New kitchen with upgraded cabinets, quartz counters, stainless steel appliances, and Bosch washer & dryer. New beds, springs, and mattresses. New laminate wood flooring in the LR, New carpet in the first floor bedroom, and a runner on the stairs. For sale fully furnished. New patio furniture and grill. New downstairs bath, upgraded window treatments, painted walls, and closet system. Private back yard ! The TV and much of the furniture was upgraded as well ! Close by the indoor/outdoor pools, tennis courts, and exercise area. Won't last long with about $90,000. in upgrades !!!
Location
State MA
County Barnstable
Area Brewster (Village)
Zoning RES
Direction Rte. 6A or 137 to Ocean Edge Resort, Take Villages Drive to Fletcher Lane to Howland Circle to # 74.
Rooms
Primary Bedroom Level Second
Interior
Interior Features Loft
Heating Electric Baseboard, Wall Furnace
Cooling Wall Unit(s)
Flooring Tile, Carpet, Laminate
Appliance Range, Dishwasher, Microwave, Refrigerator, Washer, Dryer, Electric Water Heater, Tank Water Heater, Plumbed For Ice Maker, Utility Connections for Electric Range, Utility Connections for Electric Oven, Utility Connections for Electric Dryer
Laundry First Floor, In Unit, Washer Hookup
Exterior
Exterior Feature Decorative Lighting, Professional Landscaping, Sprinkler System
Fence Fenced
Community Features Shopping, Pool, Tennis Court(s), Golf, Bike Path, Highway Access, House of Worship, Public School
Utilities Available for Electric Range, for Electric Oven, for Electric Dryer, Washer Hookup, Icemaker Connection
Waterfront true
Waterfront Description Beach Front, Bay, 1/2 to 1 Mile To Beach, Beach Ownership(Public)
Roof Type Shingle
Parking Type Guest, Paved
Total Parking Spaces 2
Garage No
Building
Story 2
Sewer Private Sewer
Water Public
Schools
High Schools Nauset
Others
Pets Allowed Breed Restrictions
Senior Community false
Read Less
Bought with Michael Leighton • Leighton Realty
GET MORE INFORMATION




