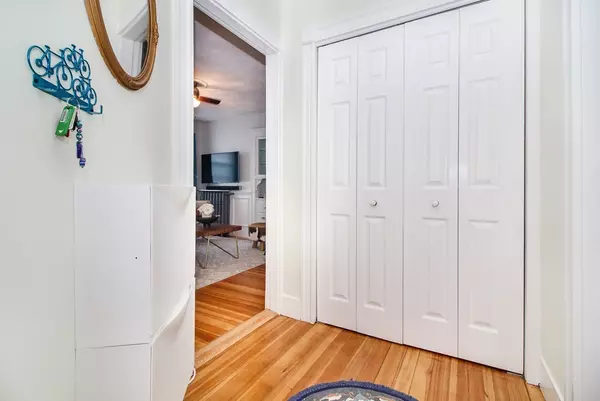For more information regarding the value of a property, please contact us for a free consultation.
20 Ericsson St #3 Belmont, MA 02478
Want to know what your home might be worth? Contact us for a FREE valuation!

Our team is ready to help you sell your home for the highest possible price ASAP
Key Details
Sold Price $485,000
Property Type Condo
Sub Type Condominium
Listing Status Sold
Purchase Type For Sale
Square Footage 930 sqft
Price per Sqft $521
MLS Listing ID 72363234
Sold Date 09/04/18
Bedrooms 2
Full Baths 1
HOA Fees $200/mo
HOA Y/N true
Year Built 1908
Annual Tax Amount $4,568
Tax Year 2018
Lot Size 3,484 Sqft
Acres 0.08
Property Description
Bright, spacious top-floor 2BR condominium in a great location with many upgrades like remodeled bath, in-unit laundry, and recent high-efficiency gas boiler. Friendly layout with separated bedrooms and an extra dining room/office with two oversized casement windows adjacent to the kitchen. Huge closets including a full walk-in bedroom closet with window, one of 12 modern double-insulted windows throughout. Dedicated parking spot in ample shared gravel lot in back, plus a 100+sqft. private, well-lit basement storage area. Reliable & fast Verizon FIOS system installed, perfect for the home office and entertainment. Located on a quiet street less than 1/2 mile to Star Market and outstanding restaurants, bakeries and coffee shops including Sofra, Shangri-La and Intelligentsia. And just steps to #73 bus to Harvard Square. In addition to entertainment and shopping, several parks/green spaces are also within 1/2 mile, including Fresh Pond. Open Houses July 19, 5:30-7:00; 21,22; 11:00-1:00.
Location
State MA
County Middlesex
Zoning R
Direction Belmont St. to Ericsson St.
Rooms
Primary Bedroom Level Third
Dining Room Flooring - Hardwood, Open Floorplan
Kitchen Flooring - Hardwood, Countertops - Stone/Granite/Solid, Exterior Access, Open Floorplan, Recessed Lighting, Stainless Steel Appliances
Interior
Interior Features Finish - Sheetrock
Heating Hot Water, Natural Gas
Cooling Window Unit(s)
Flooring Hardwood
Appliance Range, Dishwasher, Disposal, Microwave, Refrigerator, Freezer, Washer, Dryer, Gas Water Heater
Laundry Closet/Cabinets - Custom Built, Flooring - Hardwood, Electric Dryer Hookup, Washer Hookup, Third Floor, In Unit
Exterior
Exterior Feature Balcony / Deck, Balcony, Garden
Community Features Public Transportation, Shopping, Pool, Park, Walk/Jog Trails, Medical Facility, Laundromat, Highway Access, House of Worship, Public School, T-Station, University
Waterfront false
Roof Type Shingle
Total Parking Spaces 1
Garage No
Building
Story 1
Sewer Public Sewer
Water Public
Schools
Elementary Schools Wellington
Middle Schools Chenery
High Schools Belmont Hs
Others
Pets Allowed Yes
Read Less
Bought with EdVantage Home Group • RE/MAX On the Charles
GET MORE INFORMATION




