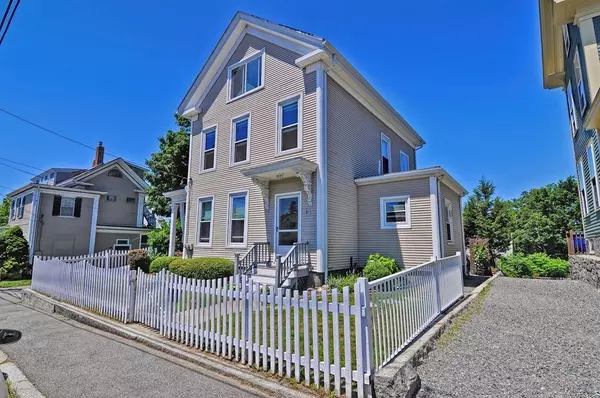For more information regarding the value of a property, please contact us for a free consultation.
81 Mt. Pleasant Ave. #2 Gloucester, MA 01930
Want to know what your home might be worth? Contact us for a FREE valuation!

Our team is ready to help you sell your home for the highest possible price ASAP
Key Details
Sold Price $316,000
Property Type Condo
Sub Type Condominium
Listing Status Sold
Purchase Type For Sale
Square Footage 1,010 sqft
Price per Sqft $312
MLS Listing ID 72362010
Sold Date 10/26/18
Bedrooms 2
Full Baths 1
HOA Fees $150/mo
HOA Y/N true
Year Built 1920
Annual Tax Amount $3,485
Tax Year 2018
Property Description
There always seems to be a breeze on this deck in the treetops! Welcoming and light filled condo in ideal East Gloucester location anchored with a spacious east to west deck on the second fl.. Alfresco dining at sunset and coffee at sunrise will be your everyday lifestyle! Welcome to the gracious bright living room, a large eat-in kitchen w rooftop views and full bath on the entry level of this unit (2nd flr). The second level (3rd flr) offers 2 bedrooms and a cute hall desk area. One bedroom faces east for the sunrises or choose the west-facing room for the sunsets & seasonal harbor peeks. And yes there is an ideal spot to splurge and install a 2nd bath or half bath for your future convenience on the bedroom level. Located on a tree-lined street this charming unit is just minutes to Good Harbor Beach, Bass Rocks Golf Club, Niles Beach or the famed 5 star Duckworth's Bistrot and many galleries of Rocky Neck. Easy access to Rt. 128, the restaurants of downtown Gloucester and shopping
Location
State MA
County Essex
Area East Gloucester
Zoning R 10
Direction GPS
Rooms
Primary Bedroom Level Third
Kitchen Flooring - Stone/Ceramic Tile
Interior
Heating Central, Forced Air, Oil, Individual, Unit Control
Cooling None
Flooring Wood, Tile
Appliance Range, Dishwasher, Refrigerator, Washer, Dryer, Electric Water Heater, Utility Connections for Electric Range
Laundry In Unit
Exterior
Exterior Feature Garden
Community Features Public Transportation, Shopping, Tennis Court(s), Park, Golf, Medical Facility, Laundromat, Conservation Area, Highway Access, House of Worship, Marina, Public School, T-Station
Utilities Available for Electric Range
Waterfront true
Waterfront Description Beach Front, Harbor, Ocean, Walk to, Beach Ownership(Public)
View Y/N Yes
View City
Roof Type Shingle
Parking Type Off Street
Total Parking Spaces 2
Garage No
Building
Story 2
Sewer Public Sewer
Water Public
Schools
Elementary Schools Eg
Middle Schools O'Maley
High Schools Ghs
Others
Pets Allowed Yes
Acceptable Financing Contract
Listing Terms Contract
Read Less
Bought with Mirella E. McDonough • EXIT Seacoast Realty
GET MORE INFORMATION




