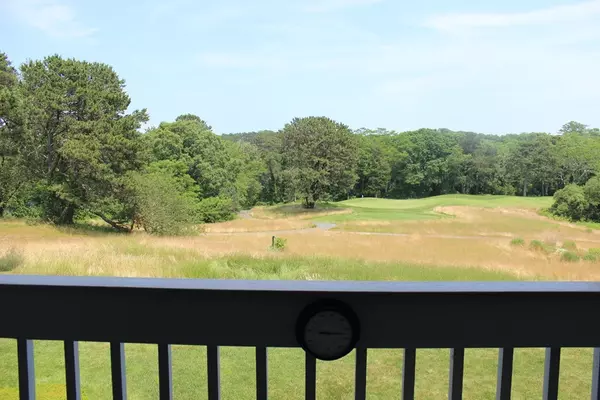For more information regarding the value of a property, please contact us for a free consultation.
122 Chilton Ln #122 Brewster, MA 02631
Want to know what your home might be worth? Contact us for a FREE valuation!

Our team is ready to help you sell your home for the highest possible price ASAP
Key Details
Sold Price $270,000
Property Type Condo
Sub Type Condominium
Listing Status Sold
Purchase Type For Sale
Square Footage 935 sqft
Price per Sqft $288
MLS Listing ID 72361199
Sold Date 08/31/18
Bedrooms 2
Full Baths 2
HOA Fees $421
HOA Y/N true
Year Built 1984
Annual Tax Amount $1,260
Tax Year 2018
Property Description
THIS IS THE ONE YOU HAVE BEEN WAITING FOR!! Totally renovated 2 BR upstairs unit in desirable Chilton Village at Ocean Edge Resort. Located in very private section at the end of the village, near members pool and fitness center. Fantastic sweeping views of the 14th green and 15th tee, as well as Salls Pond. Fantastic open concept with cathedral ceilings makes this unit very open and airy. Totally renovated kitchen includes stainless appliances, granite counters and high quality cabinetry. Both baths have been tastefully updated with new vanities, floors, toilets and granite counters. New 6 panel doors, wide plank hardwood, high quality Friedrich AC units. All new lighting and ceiling fans in living room and bedrooms. Too many updates to list. Truly one of the finest units in Ocean Edge!
Location
State MA
County Barnstable
Zoning RESD.
Direction see mapquest
Rooms
Primary Bedroom Level First
Kitchen Cathedral Ceiling(s), Flooring - Wood, Countertops - Stone/Granite/Solid, Countertops - Upgraded, Breakfast Bar / Nook, Cabinets - Upgraded, Stainless Steel Appliances, Washer Hookup
Interior
Heating Electric
Cooling Wall Unit(s), 3 or More
Flooring Hardwood
Appliance Range, Dishwasher, Microwave, Refrigerator, Washer, Dryer, Tank Water Heater, Plumbed For Ice Maker, Utility Connections for Electric Range, Utility Connections for Electric Oven, Utility Connections for Electric Dryer
Laundry First Floor, In Unit, Washer Hookup
Exterior
Exterior Feature Professional Landscaping
Community Features Shopping, Pool, Tennis Court(s), Park, Walk/Jog Trails, Golf, Bike Path, Conservation Area, Highway Access, Marina, Public School
Utilities Available for Electric Range, for Electric Oven, for Electric Dryer, Washer Hookup, Icemaker Connection
Waterfront true
Waterfront Description Beach Front, Bay, 1 to 2 Mile To Beach, Beach Ownership(Public)
Total Parking Spaces 20
Garage No
Building
Story 1
Sewer Private Sewer
Water Public
Others
Pets Allowed Yes
Read Less
Bought with Non Member • Non Member Office
GET MORE INFORMATION




