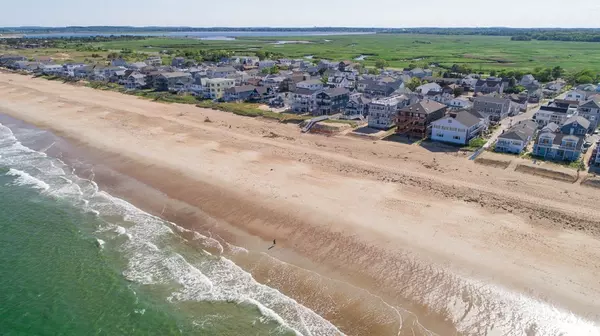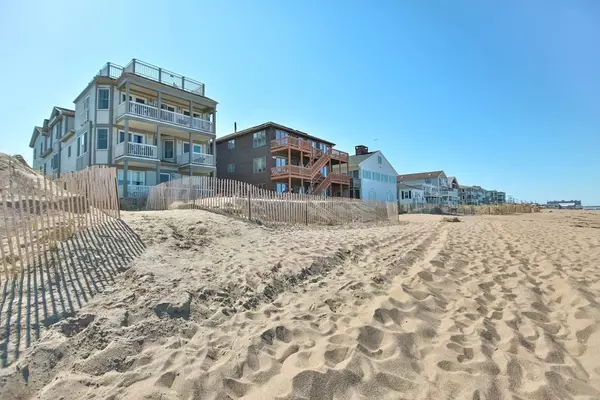For more information regarding the value of a property, please contact us for a free consultation.
79 Atlantic Ave #B Salisbury, MA 01952
Want to know what your home might be worth? Contact us for a FREE valuation!

Our team is ready to help you sell your home for the highest possible price ASAP
Key Details
Sold Price $610,000
Property Type Condo
Sub Type Condominium
Listing Status Sold
Purchase Type For Sale
Square Footage 1,157 sqft
Price per Sqft $527
MLS Listing ID 72350282
Sold Date 09/07/18
Bedrooms 2
Full Baths 2
HOA Fees $385/mo
HOA Y/N true
Year Built 2005
Annual Tax Amount $6,916
Tax Year 2018
Property Description
Direct, beachfront condominium sited on a gorgeous sandy beach with ocean, beach and shoreline views from throughout this 2005-built one level unit in a small, owner-occupied four unit building. Deeded parking for 2-3 cars (tandem-style). Elevator service opens directly into the unit. Spacious 16'2" x 11'11" master suite with en-suite tiled bath with tiled shower and upscale vanities. Tiled hall bath with porcelain tub, custom tile surround and upscale vanity. Open concept design features an eat-in, epicurean-inspired custom kitchen with stainless steel appliances and granite counter tops which is open to the oceanfront living room and the beachfront beyond. This is a no rental building which means all units are owner occupied as primary or second homes. This beautiful, one level condominium comes custom furnished with the designer furnishings. A turn-key opportunity to living directly on the oceanfront!
Location
State MA
County Essex
Area Salisbury Beach
Zoning R3
Direction From Salisbury Beach center, head south on Atlantic Avenue.Parking spot is furthest to right.No sign
Rooms
Primary Bedroom Level Second
Kitchen Flooring - Hardwood, Dining Area, Open Floorplan, Gas Stove
Interior
Heating Baseboard, Natural Gas
Cooling Central Air
Flooring Tile, Marble, Hardwood
Appliance Range, Dishwasher, Disposal, Microwave, Refrigerator, Washer/Dryer, Gas Water Heater, Utility Connections for Gas Range
Laundry Flooring - Stone/Ceramic Tile, Second Floor, In Unit
Exterior
Exterior Feature Outdoor Shower
Community Features Public Transportation, Shopping, Conservation Area
Utilities Available for Gas Range
Waterfront true
Waterfront Description Waterfront, Beach Front, Ocean, Ocean, Frontage, 0 to 1/10 Mile To Beach, Beach Ownership(Public)
Roof Type Rubber
Total Parking Spaces 2
Garage No
Building
Story 1
Sewer Public Sewer
Water Public
Others
Pets Allowed Yes
Senior Community false
Read Less
Bought with Christina Tarpy • LAER Realty Partners
GET MORE INFORMATION




