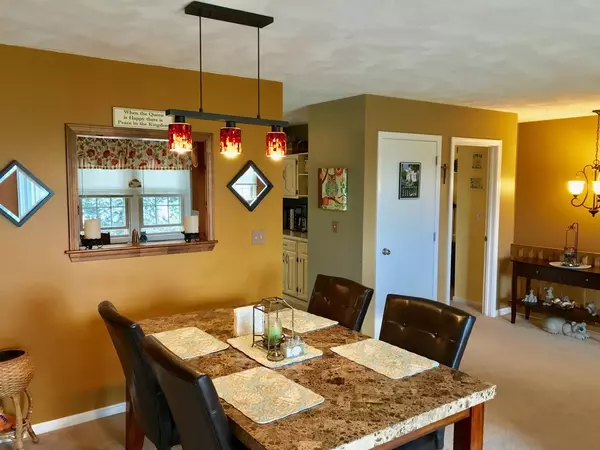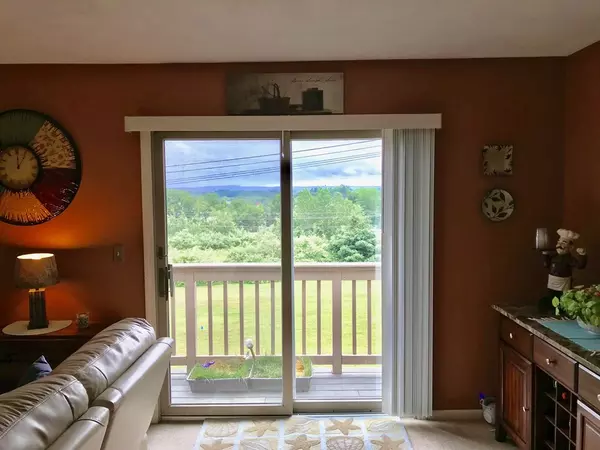For more information regarding the value of a property, please contact us for a free consultation.
45 Washington St #62 Methuen, MA 01844
Want to know what your home might be worth? Contact us for a FREE valuation!

Our team is ready to help you sell your home for the highest possible price ASAP
Key Details
Sold Price $246,000
Property Type Condo
Sub Type Condominium
Listing Status Sold
Purchase Type For Sale
Square Footage 1,425 sqft
Price per Sqft $172
MLS Listing ID 72347835
Sold Date 08/17/18
Style Other (See Remarks)
Bedrooms 2
Full Baths 1
HOA Fees $357/mo
HOA Y/N true
Year Built 1984
Annual Tax Amount $3,004
Tax Year 2018
Property Description
THIS WILL GO FAST! This rare garden stye unit townhouse with VIEWS is one of the largest units in tree-lined Royal Oaks!! 2 private entrances, 2 bedrooms, 1 bonus room (currently being used as 3rd bedroom), open concept living room/dining room, in-unit laundry, pets under 30 pounds allowed, tennis courts, all in the CGS district. Relax on your balcony & enjoy your city views. Watch 4th of July firework displays of surrounding Merrimack Valley towns from your balcony! NEED STORAGE?? 6 closets (including one outside balcony storage closet), pull down ATTIC space, & plenty of BASEMENT space. RECENT UPGRADES: new windows and doors (2013), vents cleaned/serviced for heat/AC (2017), new vinyl floor entryway, new carpeting on stairs, newer washer/dryer, new organization systems. PARKING: Attached garage under, 2 additional parking spaces, nearly unlimited guest parking out front, & additional parking near tennis court. NO SHOVELING OR YARD WORK HERE - JUST MOVE RIGHT IN & ENJOY!
Location
State MA
County Essex
Area East Methuen
Zoning RES
Direction Via Routes 495, 93, or Loop Connector 213 > Pleasant Valley or Howe St > Washington St
Rooms
Primary Bedroom Level Main
Kitchen Ceiling Fan(s), Flooring - Stone/Ceramic Tile, Dining Area, Pantry
Interior
Interior Features Attic Access, Cable Hookup, Ceiling Fan(s), Closet, Dining Area, Open Floor Plan, Slider, Bonus Room, Living/Dining Rm Combo, Entry Hall
Heating Central, Forced Air, Natural Gas, Unit Control
Cooling Central Air, Unit Control
Flooring Tile, Carpet, Concrete, Wood Laminate, Flooring - Wall to Wall Carpet, Flooring - Laminate
Appliance Range, Dishwasher, Disposal, Refrigerator, Freezer, Washer, Dryer, Range Hood, Gas Water Heater, Tank Water Heater, Utility Connections for Gas Range, Utility Connections for Gas Oven, Utility Connections for Gas Dryer
Laundry Main Level, Gas Dryer Hookup, Washer Hookup, Second Floor, In Unit
Exterior
Exterior Feature Balcony / Deck, Balcony, Storage, Professional Landscaping, Sprinkler System, Stone Wall, Tennis Court(s), Other
Garage Spaces 1.0
Community Features Public Transportation, Shopping, Tennis Court(s), Park, Walk/Jog Trails, Golf, Medical Facility, Laundromat, Bike Path, Conservation Area, Highway Access, House of Worship, Private School, Public School
Utilities Available for Gas Range, for Gas Oven, for Gas Dryer, Washer Hookup
Waterfront false
View Y/N Yes
View City
Roof Type Shingle
Parking Type Attached, Under, Garage Door Opener, Storage, Deeded, Off Street, Assigned, Guest, Paved
Total Parking Spaces 2
Garage Yes
Building
Story 2
Sewer Public Sewer
Water Public
Schools
Elementary Schools Cgs
Middle Schools Cgs
High Schools Methuen High
Others
Pets Allowed Breed Restrictions
Senior Community false
Acceptable Financing Contract
Listing Terms Contract
Read Less
Bought with Bethania Camilo-Correa • Coco,Early & Associates Star Division LLC
GET MORE INFORMATION




