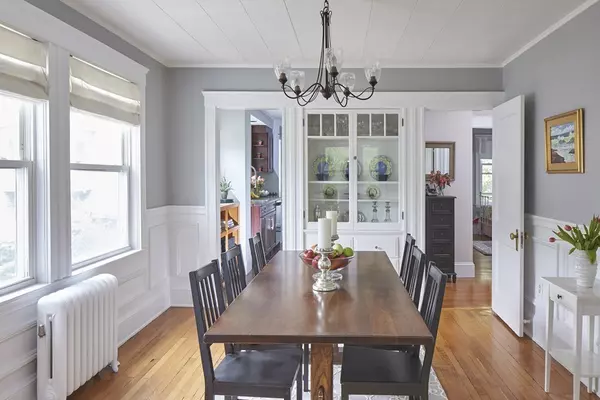For more information regarding the value of a property, please contact us for a free consultation.
24 Springfield Street #24 Belmont, MA 02478
Want to know what your home might be worth? Contact us for a FREE valuation!

Our team is ready to help you sell your home for the highest possible price ASAP
Key Details
Sold Price $695,000
Property Type Condo
Sub Type Condominium
Listing Status Sold
Purchase Type For Sale
Square Footage 1,650 sqft
Price per Sqft $421
MLS Listing ID 72346306
Sold Date 07/23/18
Bedrooms 3
Full Baths 2
HOA Fees $175
HOA Y/N true
Year Built 1924
Annual Tax Amount $6,379
Tax Year 2018
Property Description
The private and spacious master suite and secluded yard instantly attracted them, and it has been the neighborhood, location and generous layout that has kept them happily here for so many years. Situated in the lovely and vibrant Harvard Lawn neighborhood of Belmont and just moments away from shops, restaurants and the 73 bus, this three bedroom, two bathroom, updated condo makes a perfect home. The owners have enjoyed the great morning light that streams through the front windows and adore the back porch with its treehouse feel. With 8 rooms spread over two floors of living space, everyone has a place to enjoy. The updated kitchen and bathrooms provide modern conveniences such as the radiant heated master bathroom floor. The landscaped yard and patios provide a tranquil oasis for relaxing or entertaining. An abundance of storage space and two car parking make this a truly special property.
Location
State MA
County Middlesex
Zoning R
Direction Belmont Street to Springfield Street
Rooms
Primary Bedroom Level Third
Dining Room Closet/Cabinets - Custom Built, Flooring - Wood
Kitchen Flooring - Stone/Ceramic Tile, Countertops - Stone/Granite/Solid
Interior
Interior Features Office, Sun Room, Sitting Room
Heating Hot Water, Steam, Natural Gas, Electric, Radiant
Cooling Window Unit(s)
Flooring Flooring - Wood
Appliance Range, Dishwasher, Refrigerator, Washer, Dryer, Gas Water Heater, Utility Connections for Gas Range, Utility Connections for Gas Dryer
Laundry In Basement, In Building
Exterior
Community Features Public Transportation, Shopping
Utilities Available for Gas Range, for Gas Dryer
Waterfront false
Roof Type Shingle
Total Parking Spaces 2
Garage No
Building
Story 2
Sewer Public Sewer
Water Public
Schools
Elementary Schools Wellington*
Middle Schools Chenery
High Schools Belmont High
Read Less
Bought with Patricia McTague • Coldwell Banker Residential Brokerage - Belmont
GET MORE INFORMATION




