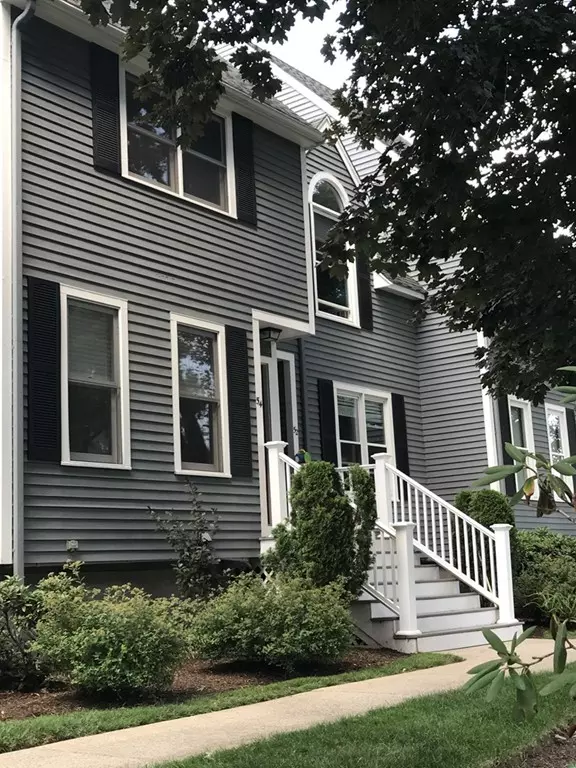For more information regarding the value of a property, please contact us for a free consultation.
54 South Main St #54 Natick, MA 01760
Want to know what your home might be worth? Contact us for a FREE valuation!

Our team is ready to help you sell your home for the highest possible price ASAP
Key Details
Sold Price $439,500
Property Type Condo
Sub Type Condominium
Listing Status Sold
Purchase Type For Sale
Square Footage 1,480 sqft
Price per Sqft $296
MLS Listing ID 72346154
Sold Date 08/31/18
Bedrooms 2
Full Baths 2
Half Baths 1
HOA Fees $319/mo
HOA Y/N true
Year Built 1989
Annual Tax Amount $5,203
Tax Year 2018
Property Description
NEW PRICE...Fresh paint throughout...Location, location, Beautiful 2 bedroom 2.5 bathroom townhouse in the heart of Natick Center. Enjoy easy maintenance living, steps away from Natick Common, Natick Commuter Rail, restaurants, public library, shops and all that Natick has to offer. This condo boasts gleaming hardwood floors throughout the first level. Flexible floor plan to fit your lifestyle. The eat-in kitchen has gas cooking and a balcony for barbecuing or sitting outside and relaxing. Master suite and second bedroom both are spacious and have ample closet space and natural light. Large 3rd level bonus room (great for a home office, gym, media room or even a third bedroom...has vaulted ceilings, beautiful built-in cabinetry, detailed moldings, skylights, and tons of storage space. Sunny and bright. This unit features a front and back door entryway, air conditioning, attached 1-car garage washer/dryer and recessed lights Beautiful grounds surround this townhouse community.
Location
State MA
County Middlesex
Zoning DMU
Direction Route 135 to South Main Street
Rooms
Primary Bedroom Level Second
Kitchen Flooring - Hardwood, Balcony / Deck
Interior
Interior Features Ceiling - Cathedral, Ceiling Fan(s), Closet, Closet/Cabinets - Custom Built, Mud Room, Bonus Room, Central Vacuum
Heating Forced Air, Natural Gas
Cooling Central Air
Flooring Wood, Tile, Carpet, Flooring - Stone/Ceramic Tile, Flooring - Wall to Wall Carpet
Appliance Range, Dishwasher, Microwave, Refrigerator, ENERGY STAR Qualified Dryer, ENERGY STAR Qualified Washer, Gas Water Heater, Utility Connections for Gas Range, Utility Connections for Gas Oven, Utility Connections for Gas Dryer
Laundry Gas Dryer Hookup, Washer Hookup, In Basement, In Unit
Exterior
Exterior Feature Balcony, Professional Landscaping
Garage Spaces 1.0
Community Features Public Transportation, Shopping, Park, Walk/Jog Trails, Golf, Medical Facility, Conservation Area, Highway Access, House of Worship, Private School, Public School, T-Station
Utilities Available for Gas Range, for Gas Oven, for Gas Dryer, Washer Hookup
Waterfront true
Waterfront Description Beach Front, Lake/Pond, 1 to 2 Mile To Beach, Beach Ownership(Public)
Roof Type Shingle
Parking Type Under, Garage Door Opener, Off Street, Guest
Garage Yes
Building
Story 3
Sewer Public Sewer
Water Public
Schools
Elementary Schools Johnson
Middle Schools Wilson
High Schools Natick High
Others
Pets Allowed Yes
Acceptable Financing Contract
Listing Terms Contract
Read Less
Bought with Alina Wang • Leading Edge Real Estate
GET MORE INFORMATION




