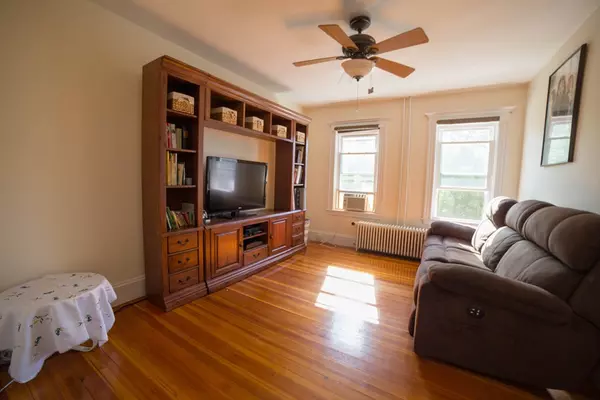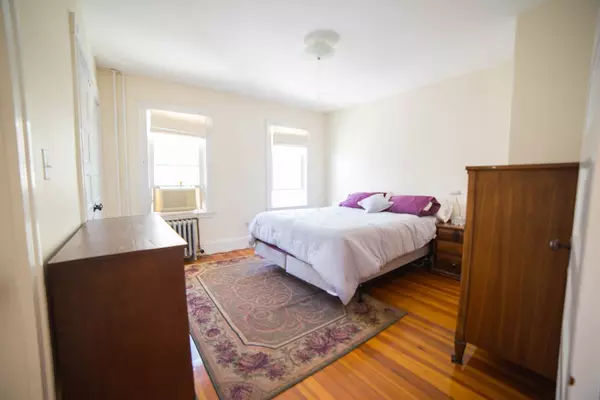For more information regarding the value of a property, please contact us for a free consultation.
68 Dartmouth St #3 Belmont, MA 02478
Want to know what your home might be worth? Contact us for a FREE valuation!

Our team is ready to help you sell your home for the highest possible price ASAP
Key Details
Sold Price $451,000
Property Type Condo
Sub Type Condominium
Listing Status Sold
Purchase Type For Sale
Square Footage 967 sqft
Price per Sqft $466
MLS Listing ID 72345976
Sold Date 08/10/18
Bedrooms 2
Full Baths 1
HOA Fees $165/mo
HOA Y/N true
Year Built 1900
Annual Tax Amount $4,605
Tax Year 2018
Lot Size 4,356 Sqft
Acres 0.1
Property Description
Don’t miss this great condo! It has the school system and all the amenities of Belmont, a great neighborhood and a fantastic location near public transportation plus gleaming hardwood floors, high ceilings and 2 off street parking spaces! Spacious, the living room can easily accommodate your plush sofa and large TV and the dining room, with built-in hutch and wonderful bay window, can accommodate a large table and chairs. Dental molding, wainscoting and chair rails lend attractive details. The kitchen includes granite counters and upgraded cabinets. The front hallway with closet was previously used as a home office. Comfortable bedrooms, closets and a full bathroom with tub complete the indoor space. A back porch overlooks the shared outdoor space. Dedicated storage in the basement for this unit. Make this yours!
Location
State MA
County Middlesex
Zoning R
Direction Take Grove Street to Fairview to Dartmouth
Rooms
Primary Bedroom Level Third
Dining Room Flooring - Hardwood, Window(s) - Bay/Bow/Box
Kitchen Flooring - Hardwood, Countertops - Stone/Granite/Solid, Dryer Hookup - Electric, Washer Hookup
Interior
Interior Features Closet
Heating Hot Water, Natural Gas
Cooling None
Flooring Tile, Hardwood, Flooring - Hardwood
Appliance Range, Dishwasher, Disposal, Refrigerator, Washer, Dryer, Gas Water Heater, Utility Connections for Gas Range, Utility Connections for Electric Dryer
Laundry In Unit, Washer Hookup
Exterior
Community Features Public Transportation, Shopping, Tennis Court(s), Park, Walk/Jog Trails, Golf, Medical Facility, Highway Access, House of Worship, Public School, University
Utilities Available for Gas Range, for Electric Dryer, Washer Hookup
Waterfront false
Roof Type Shingle
Total Parking Spaces 2
Garage No
Building
Story 1
Sewer Public Sewer
Water Public
Schools
Middle Schools Chenery
High Schools Belmont High
Others
Pets Allowed Yes
Acceptable Financing Lender Approval Required
Listing Terms Lender Approval Required
Read Less
Bought with Sara Rosenfeld • Coldwell Banker Residential Brokerage - Cambridge
GET MORE INFORMATION




