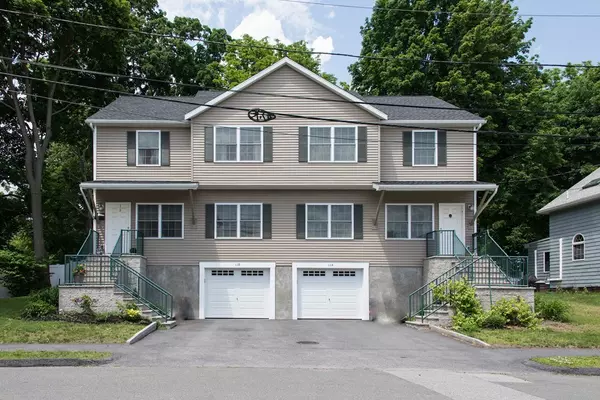For more information regarding the value of a property, please contact us for a free consultation.
11 Taylor St #A Saugus, MA 01906
Want to know what your home might be worth? Contact us for a FREE valuation!

Our team is ready to help you sell your home for the highest possible price ASAP
Key Details
Sold Price $450,000
Property Type Condo
Sub Type Condominium
Listing Status Sold
Purchase Type For Sale
Square Footage 1,700 sqft
Price per Sqft $264
MLS Listing ID 72342788
Sold Date 07/27/18
Bedrooms 3
Full Baths 2
Half Baths 1
HOA Y/N false
Year Built 2015
Annual Tax Amount $4,573
Tax Year 2018
Property Description
Three year old construction in the historic center of Saugus. This open concept townhouse was built in 2015 and features a living room/dining room combo with red oak floors on the first floor, half bath, fully applianced kitchen with granite countertops and island, and APEX reverse osmose water filtration system. Second floor with master bedroom with private bath, 2 spacious bedrooms with separate full bath. Lots of closets and storage space. Garage for 2 (compact size) cars opens to basement area (unfinished) with potential to expand to a family/entertainment/game room. Paved driveway, private deck overlooking large fenced in and landscaped yard. Settled in the center of Saugus across from historic Town hall, walking distance to restaurants, public transportation, library, Breakheart Reservation 5 minute drive for walking, hiking, biking, and swimming (2 lakes). Easily accessible to major highways.
Location
State MA
County Essex
Direction Hamilton St to Central St, at traffic circle take first exit to Taylor St.
Rooms
Primary Bedroom Level Second
Dining Room Balcony / Deck, Deck - Exterior, Open Floorplan, Slider
Kitchen Ceiling Fan(s), Flooring - Hardwood, Countertops - Stone/Granite/Solid, Kitchen Island, Open Floorplan
Interior
Heating Forced Air, Natural Gas
Cooling Central Air
Flooring Wood, Carpet, Concrete
Appliance Range, Dishwasher, Disposal, Microwave, Refrigerator, Gas Water Heater, Utility Connections for Gas Range, Utility Connections for Gas Oven, Utility Connections for Electric Dryer
Laundry Electric Dryer Hookup, Washer Hookup, Second Floor, In Unit
Exterior
Garage Spaces 2.0
Fence Fenced
Community Features Public Transportation, Shopping, Park, Walk/Jog Trails, Golf, Medical Facility, Bike Path, Conservation Area, Highway Access, House of Worship, Public School
Utilities Available for Gas Range, for Gas Oven, for Electric Dryer
Waterfront false
Roof Type Shingle
Parking Type Attached, Under, Garage Door Opener, Off Street
Total Parking Spaces 1
Garage Yes
Building
Story 2
Sewer Public Sewer
Water Public
Others
Pets Allowed Breed Restrictions
Senior Community false
Read Less
Bought with Grant Klein • Kenmore Properties Boston
GET MORE INFORMATION




