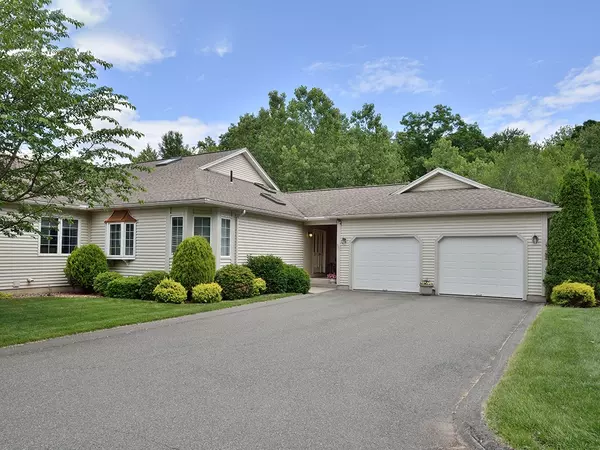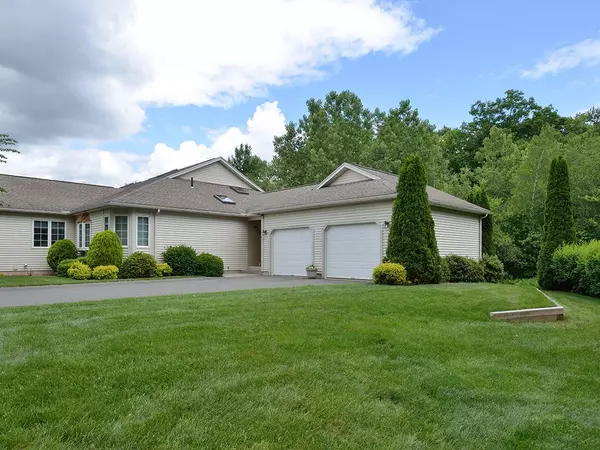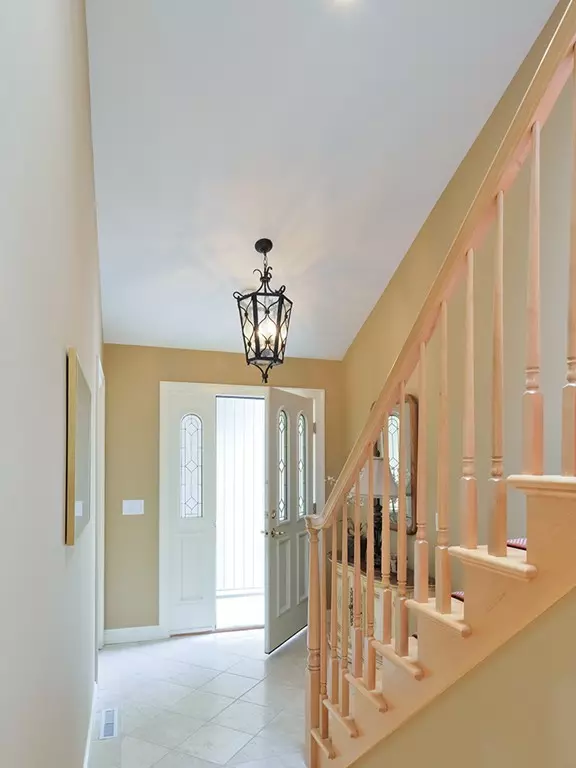For more information regarding the value of a property, please contact us for a free consultation.
113 Pine Grove Dr #113 South Hadley, MA 01075
Want to know what your home might be worth? Contact us for a FREE valuation!

Our team is ready to help you sell your home for the highest possible price ASAP
Key Details
Sold Price $439,900
Property Type Condo
Sub Type Condominium
Listing Status Sold
Purchase Type For Sale
Square Footage 1,870 sqft
Price per Sqft $235
MLS Listing ID 72342675
Sold Date 09/13/18
Bedrooms 2
Full Baths 3
HOA Fees $280/mo
HOA Y/N true
Year Built 2002
Annual Tax Amount $5,409
Tax Year 2018
Property Description
A HIGH END PRIVATE GARDEN END UNIT CONDO WITH 2 CAR GARAGE at the desirable PINE GROVE CONDOMINIUMS. Walk in to a FOYER that leads to an OPEN CONCEPT KITCHEN/DINING/LIVING AREA with a GAS FIREPLACE AND HARDWOOD FLOORS.. CATHEDRAL CEILINGS AND SKYLIGHTS WITH RAIN SENSORS offers plenty of NATURAL LIGHT with a SPACIOUS feel. BEAUTIFUL SLIDERS lead to a LARGE PRIVATE DECK WITH STEPS TO BACKYARD. Enjoy The CUSTOM KITCHEN includes CHERRY CABINETS, DOUBLE WALL OVEN, GAS COOKTOP, GRANITE COUNTER TOPS and CENTER ISLAND. A LARGE MASTER BEDROOM with WALK IN CLOSET and MASTER BATHROOM with THERAPY MESSAGE TRIPLE SHOWER HEADS. The second bedroom has a WALK IN CLOSET and ACCESS TO FULL BATHROOM. The LOFT is perfect added space for an office or den area. The LARGE PARTIALLY FINISHED BASEMENT WITH BATHROOM could be used as a family/game room or bedroom space. CENTRAL VACUUM Is another upgraded feature with PLENTY OF STORAGE SPACE in the unfinished part of the basement.
Location
State MA
County Hampshire
Zoning mix
Direction off US - RT202
Rooms
Family Room Flooring - Wall to Wall Carpet
Primary Bedroom Level First
Kitchen Flooring - Hardwood, Dining Area, Balcony / Deck, Countertops - Stone/Granite/Solid, Kitchen Island, Cable Hookup, Exterior Access, Open Floorplan, Slider
Interior
Interior Features Ceiling Fan(s), Entrance Foyer, Loft, Central Vacuum
Heating Forced Air, Natural Gas
Cooling Central Air
Flooring Flooring - Stone/Ceramic Tile, Flooring - Hardwood
Fireplaces Number 1
Fireplaces Type Living Room
Appliance Oven, Dishwasher, Disposal, Microwave, Countertop Range, Refrigerator, Washer, Dryer, Gas Water Heater, Utility Connections for Gas Range, Utility Connections for Electric Oven, Utility Connections for Electric Dryer
Laundry Flooring - Stone/Ceramic Tile, First Floor, In Unit
Exterior
Garage Spaces 2.0
Utilities Available for Gas Range, for Electric Oven, for Electric Dryer
Waterfront false
Roof Type Shingle
Parking Type Attached, Guest, Paved
Total Parking Spaces 2
Garage Yes
Building
Story 2
Sewer Public Sewer
Water Public
Schools
Elementary Schools Plains School
Middle Schools Mesm
High Schools Shhs
Others
Pets Allowed No
Acceptable Financing Contract
Listing Terms Contract
Read Less
Bought with The Bay Path Team • Jones Group REALTORS®
GET MORE INFORMATION




