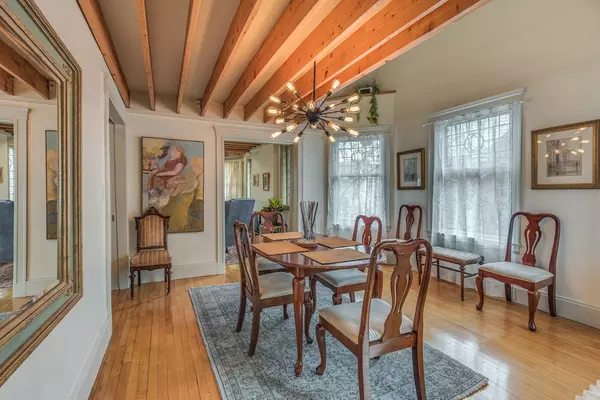For more information regarding the value of a property, please contact us for a free consultation.
10-14 Remington Street #30 Cambridge, MA 02138
Want to know what your home might be worth? Contact us for a FREE valuation!

Our team is ready to help you sell your home for the highest possible price ASAP
Key Details
Sold Price $905,000
Property Type Condo
Sub Type Condominium
Listing Status Sold
Purchase Type For Sale
Square Footage 1,385 sqft
Price per Sqft $653
MLS Listing ID 72340931
Sold Date 07/19/18
Bedrooms 2
Full Baths 1
HOA Fees $419/mo
HOA Y/N true
Year Built 1900
Annual Tax Amount $4,458
Tax Year 18
Property Description
Prime Harvard location - Modern eclecticism meets old world charm in this two-story penthouse in historic ivy-covered building with views of the steeples and slate roofs of Harvard University. Classic plan with a generous living room graced with period leaded glass windows, exposed beams and pocket doors to the dining room that gives onto a covered balcony, perfect to sip morning coffees. Main level has 1 bedroom with built-ins and 1 bath. Maple floors throughout. Tucked under the eaves is a skylit loft space with vaulted ceilings and a recently painted attic, an opportunity for a 3rd sleeping area and en-suite bath. Laundry and private storage room in basement. A stone’s throw to Harvard and boutiques on Mass Ave. Absolutely delightful place on a calm street.
Location
State MA
County Middlesex
Area Harvard Square
Zoning 9999
Direction Between Harvard Street and Mass Ave, right off the square
Rooms
Primary Bedroom Level Fourth Floor
Dining Room Flooring - Hardwood, Window(s) - Bay/Bow/Box, Balcony / Deck
Kitchen Flooring - Hardwood, Stainless Steel Appliances
Interior
Heating Hot Water
Cooling Unit Control, Other
Flooring Hardwood
Appliance Range, Dishwasher, Microwave, Refrigerator, Utility Connections for Gas Range
Laundry In Basement, In Building
Exterior
Community Features Public Transportation, Shopping, Pool, Tennis Court(s), Park, Public School, T-Station, University
Utilities Available for Gas Range
Waterfront false
View Y/N Yes
View City
Roof Type Slate
Garage No
Building
Story 2
Sewer Public Sewer
Water Public
Schools
High Schools Crls
Others
Pets Allowed Breed Restrictions
Read Less
Bought with Sandrine Deschaux • RE/MAX Destiny
GET MORE INFORMATION




