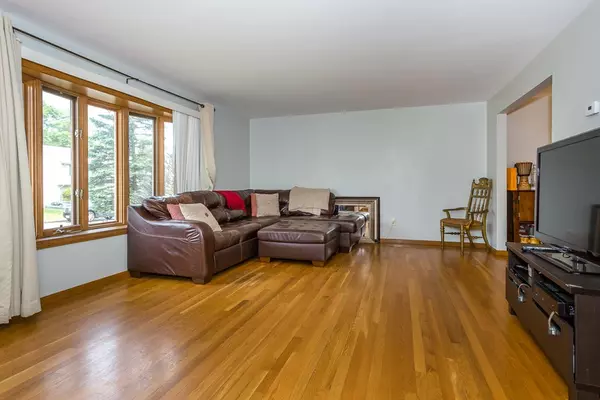For more information regarding the value of a property, please contact us for a free consultation.
21 James Tighe #21 Randolph, MA 02368
Want to know what your home might be worth? Contact us for a FREE valuation!

Our team is ready to help you sell your home for the highest possible price ASAP
Key Details
Sold Price $356,500
Property Type Single Family Home
Sub Type Condex
Listing Status Sold
Purchase Type For Sale
Square Footage 1,892 sqft
Price per Sqft $188
MLS Listing ID 72335828
Sold Date 07/26/18
Bedrooms 4
Full Baths 2
Half Baths 1
HOA Y/N false
Year Built 1984
Annual Tax Amount $3,611
Tax Year 2018
Property Description
Newly updated townhouse duplex- Remodeled Modern White cabinets, stainless steel appliances, granite countertops, Ceiling fan and recessed lights. Open area includes dining/living area with GLEAMING hardwoods and a half bath on first floor. There are sliders to back deck and fenced in yard. The second level has 3 Very large bedrooms, good closet space,some hardwood floors, and a remodeled bathroom. The basement has a finished entertainment room, with full bath and another bedroom. No condo fee/association, condex splits master insurance with neighbor. All windows were replaced except kitchen and LR 2014, New front door, Kitchen redone in 2018, Mass save energy audit done in 2016. First Open House Sunday 1-3 .
Location
State MA
County Norfolk
Zoning rh
Direction Boylston, to Emily Jeffers to James Tighe
Rooms
Family Room Flooring - Laminate
Primary Bedroom Level Second
Dining Room Flooring - Hardwood, Deck - Exterior, Exterior Access
Kitchen Ceiling Fan(s), Flooring - Stone/Ceramic Tile, Countertops - Stone/Granite/Solid, Countertops - Upgraded, Remodeled
Interior
Heating Forced Air, Natural Gas, Electric
Cooling Central Air
Flooring Wood, Laminate
Appliance Range, Dishwasher, Disposal, Refrigerator, Gas Water Heater
Laundry In Basement, In Unit
Exterior
Exterior Feature Storage, Rain Gutters
Fence Fenced
Community Features Shopping, Highway Access, House of Worship, Public School
Waterfront false
Roof Type Shingle
Parking Type Off Street, Tandem
Total Parking Spaces 4
Garage No
Building
Story 3
Sewer Public Sewer
Water Public
Others
Pets Allowed Yes
Senior Community false
Read Less
Bought with Cynthia Vaughn Edwards • The Edwards Group, LLC
GET MORE INFORMATION




