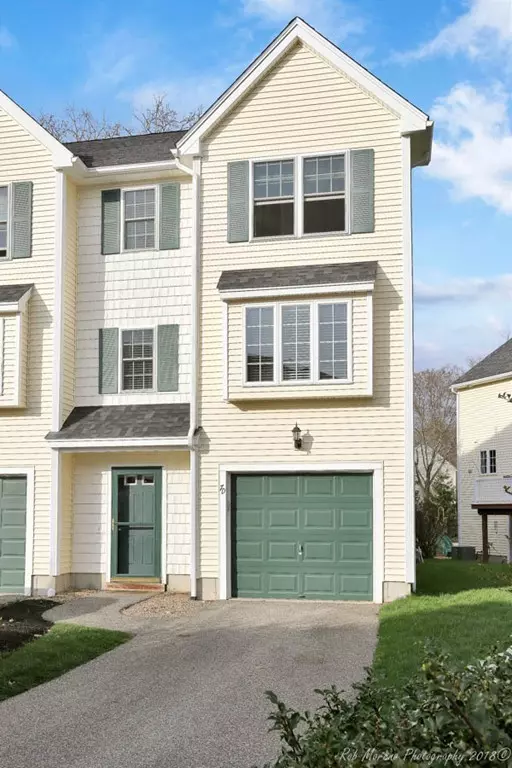For more information regarding the value of a property, please contact us for a free consultation.
7 Partridge Ln #D Salisbury, MA 01952
Want to know what your home might be worth? Contact us for a FREE valuation!

Our team is ready to help you sell your home for the highest possible price ASAP
Key Details
Sold Price $335,000
Property Type Condo
Sub Type Condominium
Listing Status Sold
Purchase Type For Sale
Square Footage 1,314 sqft
Price per Sqft $254
MLS Listing ID 72321859
Sold Date 06/28/18
Bedrooms 2
Full Baths 1
Half Baths 1
HOA Fees $250/mo
HOA Y/N true
Year Built 2008
Annual Tax Amount $3,307
Tax Year 2017
Property Description
Summer is just around the corner, and so is downtown Newburyport! This ten-year-old single-owner end-unit condo is in great shape and offers all the benefits of living near the mouth of the Merrimack at a fraction of the price. With two exterior parking spots (snow removal included), in addition to the attached garage, this well-kept townhouse sets itself apart right from the driveway. Entering the main foyer, you can walk straight ahead into the spacious storage/laundry room boasting upgraded three-year-old machines, or take a left up the stairs into the main living area: an open-concept kitchen/dining/living room with a lovely back deck on which to enjoy your breakfasts or after dinner cocktails. In addition to enjoying upgrades such as granite countertops and hardwood floors, you will also find a new Bosch dishwasher, thermal windows, and an energy efficient Nest thermostat. Upstairs, both the main and secondary bedroom offer plenty of living and closet space alike. Don't miss out!
Location
State MA
County Essex
Area Rings Island
Zoning C
Direction Half mile walk from The Deck, Vasa, Michael's Harborside, Rail Trails, and more!
Rooms
Primary Bedroom Level Third
Dining Room Flooring - Hardwood, Balcony / Deck, Open Floorplan
Kitchen Closet, Flooring - Wood, Kitchen Island, Cabinets - Upgraded
Interior
Heating Forced Air, Natural Gas
Cooling Central Air
Flooring Carpet, Hardwood
Appliance Range, Dishwasher, Microwave, Refrigerator, Freezer, Washer, Dryer, Gas Water Heater, Utility Connections for Gas Range, Utility Connections for Gas Dryer
Laundry Gas Dryer Hookup, Washer Hookup, First Floor, In Unit
Exterior
Garage Spaces 1.0
Community Features Public Transportation, Shopping, Park, Walk/Jog Trails, Conservation Area, Highway Access, House of Worship, Marina, Private School, Public School
Utilities Available for Gas Range, for Gas Dryer, Washer Hookup
Waterfront true
Waterfront Description Beach Front, Bay, Harbor, Ocean, River, Walk to, 1/2 to 1 Mile To Beach
Roof Type Shingle
Total Parking Spaces 2
Garage Yes
Building
Story 3
Sewer Public Sewer
Water Public
Schools
Elementary Schools Salisb Elem
Middle Schools Triton
High Schools Triton
Others
Pets Allowed Yes
Senior Community false
Read Less
Bought with Phyllis Waldie • The Martin Group, Inc.
GET MORE INFORMATION




