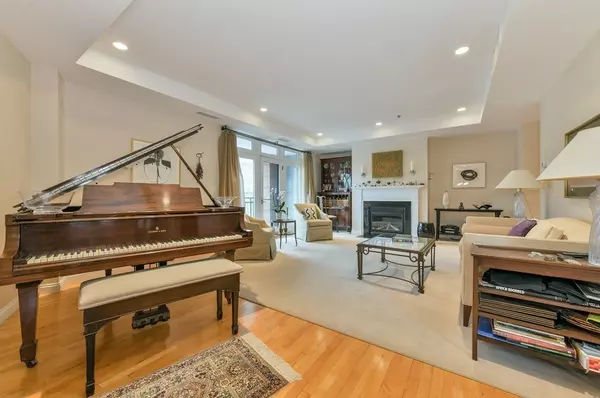For more information regarding the value of a property, please contact us for a free consultation.
1601 Beacon Street #303 Brookline, MA 02446
Want to know what your home might be worth? Contact us for a FREE valuation!

Our team is ready to help you sell your home for the highest possible price ASAP
Key Details
Sold Price $1,334,200
Property Type Condo
Sub Type Condominium
Listing Status Sold
Purchase Type For Sale
Square Footage 1,616 sqft
Price per Sqft $825
MLS Listing ID 72320682
Sold Date 07/31/18
Bedrooms 2
Full Baths 2
Half Baths 1
HOA Fees $869/mo
HOA Y/N true
Year Built 2003
Annual Tax Amount $9,903
Tax Year 2018
Property Description
The Knickerbocker -- a rare opportunity to own one of the largest units in this boutique, 100% owner occupied building. This elegant, bright and spacious, floor through unit offers open living room/dining room concept with floor-to-ceiling windows, recessed lights, a coffered ceiling, gas fireplace, and large private balcony; a separate den with French doors and custom built-ins; 2 bedrooms with en-suite bathrooms; and a powder room. Stainless steel and granite kitchen with cherry cabinets. Maple floors, ample closet space with custom closet systems, central A/C, and in-unit laundry. Custom window shades. 2 parking spaces: #16 and #10. Remote controlled garage door. Additional locked storage #9. Common bike/stroller room. Convenient to the T, Washington Square coffee shops, shops, and restaurants, featuring a variety of cuisines, Coolidge Corner, and Longwood Medical.
Location
State MA
County Norfolk
Zoning Res
Direction Inbound side of Beacon St
Rooms
Primary Bedroom Level Third
Dining Room Flooring - Hardwood, Open Floorplan
Kitchen Flooring - Hardwood, Pantry, Countertops - Stone/Granite/Solid, Cabinets - Upgraded, Stainless Steel Appliances, Gas Stove
Interior
Interior Features Closet/Cabinets - Custom Built, Den
Heating Forced Air
Cooling Central Air
Flooring Tile, Carpet, Hardwood, Flooring - Hardwood
Fireplaces Number 1
Fireplaces Type Living Room
Appliance Range, Dishwasher, Disposal, Microwave, Refrigerator, Washer, Dryer
Laundry Third Floor, In Unit
Exterior
Exterior Feature Balcony
Garage Spaces 2.0
Community Features Public Transportation, Shopping, Pool, Tennis Court(s), Park, Medical Facility, Laundromat, House of Worship, Private School, Public School, T-Station, University
Waterfront false
Parking Type Under, Carport, Garage Door Opener, Deeded, Guest, Paved
Garage Yes
Building
Story 1
Sewer Public Sewer
Water Public
Schools
Elementary Schools Driscoll
High Schools Bhs
Others
Pets Allowed Breed Restrictions
Read Less
Bought with Olga Perelman • Olga Perelman
GET MORE INFORMATION




