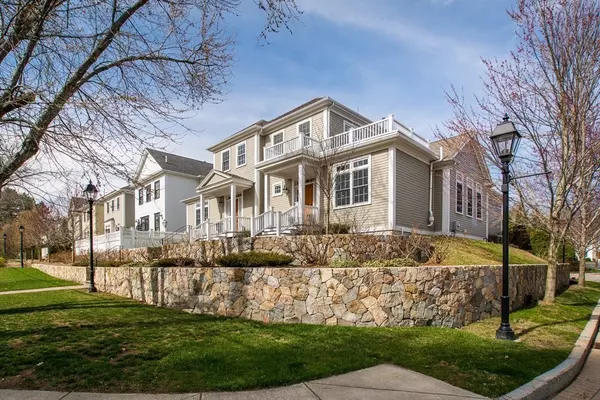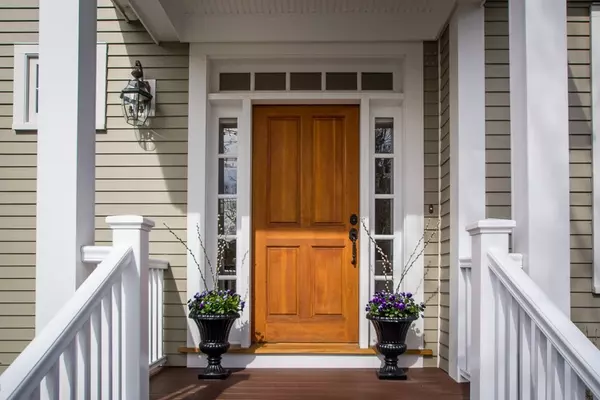For more information regarding the value of a property, please contact us for a free consultation.
26 Maple Ln #26 Medfield, MA 02052
Want to know what your home might be worth? Contact us for a FREE valuation!

Our team is ready to help you sell your home for the highest possible price ASAP
Key Details
Sold Price $750,000
Property Type Condo
Sub Type Condominium
Listing Status Sold
Purchase Type For Sale
Square Footage 2,099 sqft
Price per Sqft $357
MLS Listing ID 72315444
Sold Date 07/09/18
Bedrooms 3
Full Baths 2
Half Baths 1
HOA Fees $409/mo
HOA Y/N true
Year Built 2012
Annual Tax Amount $12,078
Tax Year 2018
Property Description
Breathtaking custom townhome built with a focus on quality, design and on capturing Beacon Hill's charm. Desirable private end-unit with southern exposure. This home offers countless amenities: intricate mill work, including: wainscoting, crown molding, built-ins, windows with transoms, 9 foot ceilings, hardwood floors, a gas fireplace, and luxurious bathrooms. Other highlights include: gourmet kitchen with granite counter tops and stainless high-end professional appliances. Large open living room with spacious dining room - perfect for entertaining. First floor master suite featuring a large spa shower, double vanity with marble counters and flooring, office and laundry. Two additional and generously sized bedrooms, full bath and 2nd laundry on 2nd floor. Home also has: a beautiful front entry, fenced maintenance free patio, two-car garage, and walkout basement with mudroom. Located in Old Village Square - walking distance to Medfield's downtown and a short trip to Walpole's train.
Location
State MA
County Norfolk
Zoning RU
Direction From Medfield Center turn south onto Spring St (rte 27), then left on Maple into Olde Village Square
Rooms
Primary Bedroom Level Main
Dining Room Flooring - Hardwood
Kitchen Closet/Cabinets - Custom Built, Flooring - Hardwood, Dining Area, Countertops - Stone/Granite/Solid, Cabinets - Upgraded, Stainless Steel Appliances, Gas Stove, Peninsula
Interior
Interior Features Closet, Entrance Foyer, Mud Room, Office
Heating Forced Air, Natural Gas
Cooling Central Air
Flooring Tile, Carpet, Marble, Hardwood, Flooring - Hardwood, Flooring - Stone/Ceramic Tile
Fireplaces Number 1
Fireplaces Type Living Room
Appliance Oven, Dishwasher, Disposal, Microwave, Countertop Range, Refrigerator, Freezer, Range Hood, Gas Water Heater, Utility Connections for Gas Range, Utility Connections for Gas Oven, Utility Connections for Electric Dryer
Laundry Dryer Hookup - Electric, Washer Hookup, Electric Dryer Hookup, First Floor, In Unit
Exterior
Exterior Feature Decorative Lighting, Rain Gutters, Stone Wall
Garage Spaces 2.0
Community Features Shopping, Tennis Court(s), Park, Walk/Jog Trails, Laundromat, Conservation Area, House of Worship, Private School, Public School
Utilities Available for Gas Range, for Gas Oven, for Electric Dryer, Washer Hookup
Waterfront false
Roof Type Shingle
Parking Type Attached, Under, Garage Door Opener, Storage, Off Street, Driveway, Paved
Total Parking Spaces 2
Garage Yes
Building
Story 3
Sewer Public Sewer
Water Public
Schools
Elementary Schools Mem, Whee, Dale
Middle Schools Blake Middle
High Schools Medfield High
Others
Pets Allowed Yes
Acceptable Financing Contract
Listing Terms Contract
Read Less
Bought with Sharon Bartelloni • William Raveis Delta REALTORS®
GET MORE INFORMATION




