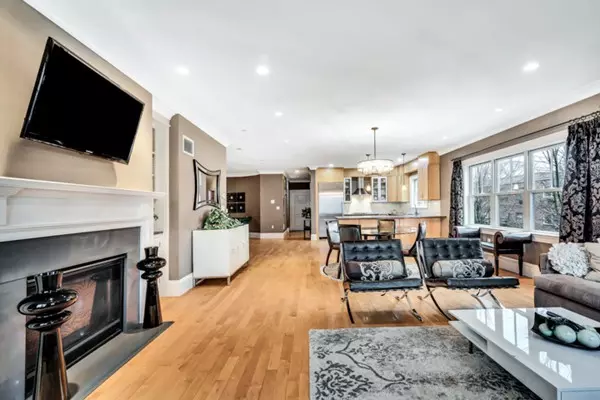For more information regarding the value of a property, please contact us for a free consultation.
51 St Paul St #202 Brookline, MA 02446
Want to know what your home might be worth? Contact us for a FREE valuation!

Our team is ready to help you sell your home for the highest possible price ASAP
Key Details
Sold Price $1,850,000
Property Type Condo
Sub Type Condominium
Listing Status Sold
Purchase Type For Sale
Square Footage 2,039 sqft
Price per Sqft $907
MLS Listing ID 72306186
Sold Date 07/09/18
Bedrooms 3
Full Baths 3
HOA Fees $597/mo
HOA Y/N true
Year Built 2009
Annual Tax Amount $13,142
Tax Year 2018
Property Sub-Type Condominium
Property Description
STUNNING, and elegant corner home in a 2009 constructed, elevator building located in the highly desirable Coolidge Corner neighborhood. Oversized windows let light stream into the expansive & open floor plan which boasts: a handsome living room with gas fire place, perfectly centered dining area, modern & functional chef's kitchen with stainless steel Miele appliances, a mix of wood & glass cabinets, solid surface countertops and a breakfast bar. The Master suite has a HUGE spa-like bath featuring a large shower with rain head and handheld shower, separate whirlpool tub and a double sink vanity. There is also a built out walk -in closet and a dedicated balcony. The home has in unit laundry and two additional bedrooms and baths(one en-suite), both with stone countertops and floors. Outdoor space includes a spacious deck with stairs to a large privately deeded yard. There are two deeded garage parking spaces and ample additional storage.
Location
State MA
County Norfolk
Area Coolidge Corner
Zoning RES
Direction Beacon St to St Paul St.
Rooms
Family Room Closet, Flooring - Wood, High Speed Internet Hookup, Open Floorplan
Primary Bedroom Level Second
Dining Room Flooring - Wood, Breakfast Bar / Nook, Cable Hookup, High Speed Internet Hookup, Open Floorplan, Recessed Lighting
Kitchen Flooring - Wood, Countertops - Stone/Granite/Solid, Breakfast Bar / Nook, Cable Hookup, Open Floorplan, Recessed Lighting, Gas Stove
Interior
Heating Forced Air, Natural Gas, Unit Control
Cooling Central Air, Unit Control
Flooring Tile, Marble, Engineered Hardwood
Fireplaces Number 1
Fireplaces Type Living Room
Appliance Range, Dishwasher, Disposal, Microwave, Washer, Dryer, Range Hood, Gas Water Heater, Plumbed For Ice Maker, Utility Connections for Gas Range, Utility Connections for Electric Oven, Utility Connections for Gas Dryer
Laundry Closet - Walk-in, Flooring - Stone/Ceramic Tile, Second Floor, In Unit, Washer Hookup
Exterior
Exterior Feature Balcony
Garage Spaces 2.0
Fence Fenced
Community Features Public Transportation, Shopping, Park, Medical Facility, T-Station
Utilities Available for Gas Range, for Electric Oven, for Gas Dryer, Washer Hookup, Icemaker Connection
Roof Type Asphalt/Composition Shingles
Garage Yes
Building
Story 1
Sewer Public Sewer
Water Public
Schools
Elementary Schools Pierce
Middle Schools Pierce
High Schools Brookline High
Others
Pets Allowed Breed Restrictions
Senior Community false
Read Less
Bought with Matthew P. Abrams • Horizon Realty, LLC



