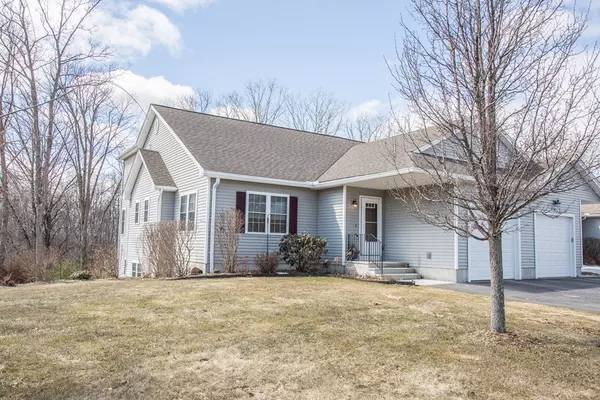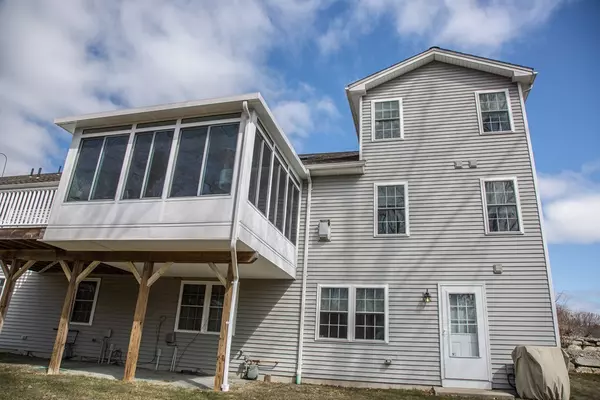For more information regarding the value of a property, please contact us for a free consultation.
111 Daniel Shays Hwy #20 Belchertown, MA 01007
Want to know what your home might be worth? Contact us for a FREE valuation!

Our team is ready to help you sell your home for the highest possible price ASAP
Key Details
Sold Price $375,000
Property Type Condo
Sub Type Condominium
Listing Status Sold
Purchase Type For Sale
Square Footage 2,559 sqft
Price per Sqft $146
MLS Listing ID 72299014
Sold Date 07/13/18
Bedrooms 2
Full Baths 4
HOA Fees $250/mo
HOA Y/N true
Year Built 2007
Annual Tax Amount $4,722
Tax Year 2018
Lot Size 30.000 Acres
Acres 30.0
Property Description
The Luxuriously Appointed Condo you've been waiting for.The upgrades and features are too many to list but nothing wasn't thought of. There are two master suites both featuring walk-in custom closets with room to spare. Both master bathrooms have tiled showers with rain glass shower doors and granite countertops. The combination of the open floor plan and cathedral ceilings let all the natural light shine off the hardwood floors. Once you walk in to this condo you're greeted by a sun filled den with windows and a french door that opens to the kitchen. The kitchen features large cherry cabinets, granite counters and stainless steel appliances. The sunroom is the best room in the whole condo. You can just sit and relax, have a coffee and enjoy nature out the back window. The basement gives you great flex space when company is over. The family room has a kitchenette that you can fill up with food for the big game. Centrally located for easy commuting.
Location
State MA
County Hampshire
Zoning Condo
Direction Route 202 is Daniel Shays HWY
Rooms
Family Room Flooring - Stone/Ceramic Tile, Exterior Access
Primary Bedroom Level Second
Kitchen Ceiling Fan(s), Flooring - Hardwood, Dining Area, Pantry, Countertops - Stone/Granite/Solid, Open Floorplan, Recessed Lighting
Interior
Interior Features Bathroom - Full, Bathroom - Tiled With Shower Stall, Countertops - Stone/Granite/Solid, Closet, Bathroom, Home Office, Game Room, Den, Central Vacuum
Heating Central, Propane
Cooling Central Air
Flooring Wood, Tile, Flooring - Stone/Ceramic Tile, Flooring - Laminate, Flooring - Hardwood
Fireplaces Number 1
Fireplaces Type Living Room
Appliance Range, Dishwasher, Refrigerator, Propane Water Heater, Utility Connections for Electric Range, Utility Connections for Electric Dryer
Laundry Flooring - Stone/Ceramic Tile, First Floor, In Unit
Exterior
Exterior Feature Rain Gutters, Sprinkler System
Garage Spaces 1.0
Community Features Public Transportation, Shopping, Pool, Tennis Court(s), Park, Walk/Jog Trails, Stable(s), Golf, Medical Facility
Utilities Available for Electric Range, for Electric Dryer
Waterfront false
Roof Type Shingle
Parking Type Attached, Garage Door Opener, Off Street
Total Parking Spaces 2
Garage Yes
Building
Story 3
Sewer Public Sewer
Water Public
Others
Pets Allowed Breed Restrictions
Read Less
Bought with Christine Lau • 5 College REALTORS®
GET MORE INFORMATION




