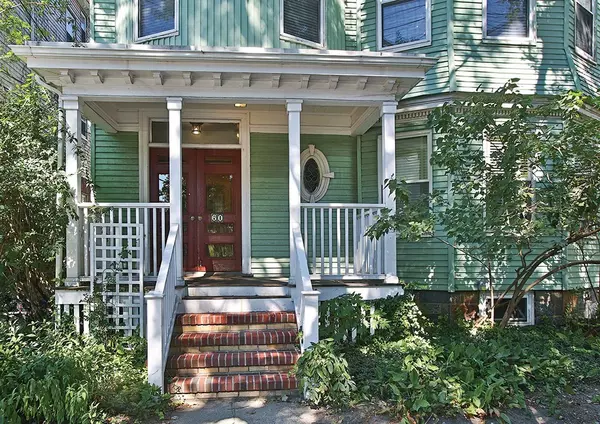For more information regarding the value of a property, please contact us for a free consultation.
60 Aspinwall Ave #3 Brookline, MA 02445
Want to know what your home might be worth? Contact us for a FREE valuation!

Our team is ready to help you sell your home for the highest possible price ASAP
Key Details
Sold Price $955,000
Property Type Condo
Sub Type Condominium
Listing Status Sold
Purchase Type For Sale
Square Footage 1,505 sqft
Price per Sqft $634
MLS Listing ID 72286724
Sold Date 07/12/18
Bedrooms 3
Full Baths 2
HOA Fees $320/mo
HOA Y/N true
Year Built 1890
Annual Tax Amount $7,918
Tax Year 2018
Property Description
Located near Linden and Griggs Park, this meticulous condo in Brookline Village features three spaciously appointed bedrooms, newer bathrooms updated in 2015, freshly painted, decorative fireplace in sunny living room, hardwood floors throughout, high ceilings, in-unit laundry room with newer energy saver washer and dryer, newer kitchen renovation in 2015 with granite countertops, tile backslash, SS appliances, newer windows in unit, one detached garage parking space and one off street parking spot. Oversized private and covered deck, blocks from Harvard Street, Pierce School, Brookline library, shops and restaurants.
Location
State MA
County Norfolk
Area Brookline Village
Zoning Res
Direction Harvard St to Aspinwall
Rooms
Primary Bedroom Level Third
Kitchen Pantry, Countertops - Stone/Granite/Solid, Kitchen Island
Interior
Heating Baseboard, Natural Gas
Cooling Window Unit(s), None
Flooring Tile, Hardwood
Fireplaces Number 1
Appliance Range, Dishwasher, Disposal, Microwave, ENERGY STAR Qualified Refrigerator, ENERGY STAR Qualified Dryer, ENERGY STAR Qualified Washer, Gas Water Heater, Tank Water Heaterless, Utility Connections for Gas Range, Utility Connections for Electric Range, Utility Connections for Gas Dryer
Laundry Third Floor, In Unit
Exterior
Garage Spaces 1.0
Community Features Public Transportation, Shopping, Park, Medical Facility, Highway Access, House of Worship, Private School, Public School, T-Station, University
Utilities Available for Gas Range, for Electric Range, for Gas Dryer
Waterfront false
Roof Type Shingle
Parking Type Detached, Off Street
Total Parking Spaces 1
Garage Yes
Building
Story 3
Sewer Public Sewer
Water Public
Schools
Elementary Schools Pierce
High Schools Brookline High
Others
Pets Allowed Breed Restrictions
Read Less
Bought with Karen Nickel • Hammond Residential Real Estate
GET MORE INFORMATION




