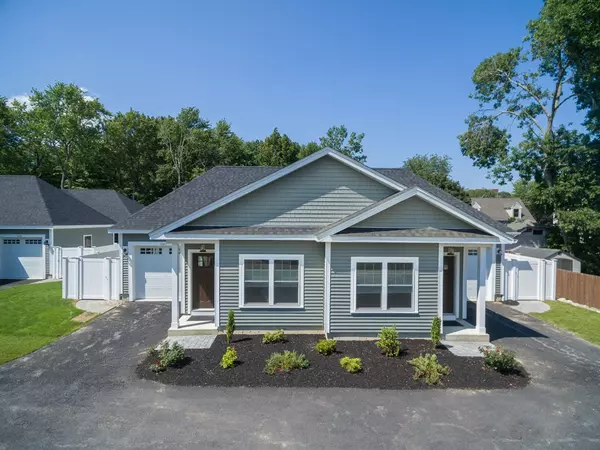For more information regarding the value of a property, please contact us for a free consultation.
34 Elm #B Salisbury, MA 01952
Want to know what your home might be worth? Contact us for a FREE valuation!

Our team is ready to help you sell your home for the highest possible price ASAP
Key Details
Sold Price $438,936
Property Type Condo
Sub Type Condominium
Listing Status Sold
Purchase Type For Sale
Square Footage 1,605 sqft
Price per Sqft $273
MLS Listing ID 72263350
Sold Date 07/31/18
Bedrooms 2
Full Baths 2
HOA Fees $220/mo
HOA Y/N true
Year Built 2017
Tax Year 2017
Lot Size 0.880 Acres
Acres 0.88
Property Description
EXCITING & EXCEPTIONAL SINGLE LEVEL-LIVING in the heart of burgeoning Salisbury! Fantastic Location Where Urban Living Is Brought to The Berbs! Walk to the Rail Trail, Library and downtown. Easy access to Routes 95 & 1, public transportation, beaches, trails, open space, restaurants and shops. Be in 3 states in less than 30 min! Contemporary Open Floor Plan and Stunning Kitchen with granite counters, drop & recessed lighting, and access to private patio & private yard. Hardwood Floors. Two bedrooms, Flex Space and Two full Baths. Storage galore. One Car Garage. Low Maintenance. Architectural Shingled Roof. High Efficiency. Professional Landscaping. TAKE ADVANTAGE OF PRICING NOW! Relax inside, in your yard or on your private patio while someone else takes care of your lawn, landscaping and snow removal! You’ll fall in love with This Fabulous Condo in Amazing Growing Community in Fantastic Location at Incredible Price! We call that a Grand Slam!
Location
State MA
County Essex
Zoning C
Direction Exit 52 from 95 and Exit 55 from 495
Rooms
Primary Bedroom Level First
Interior
Heating Heat Pump, Individual, Unit Control, Other
Cooling Heat Pump, Individual, Unit Control
Flooring Engineered Hardwood
Appliance Disposal, Microwave, ENERGY STAR Qualified Dishwasher, Range - ENERGY STAR, Electric Water Heater, Plumbed For Ice Maker, Utility Connections for Gas Range, Utility Connections for Electric Dryer
Laundry First Floor, In Unit, Washer Hookup
Exterior
Garage Spaces 1.0
Community Features Public Transportation, Shopping, Walk/Jog Trails, Conservation Area, Highway Access, Marina, Other
Utilities Available for Gas Range, for Electric Dryer, Washer Hookup, Icemaker Connection
Waterfront true
Waterfront Description Beach Front, Harbor, Ocean, River
Roof Type Shingle
Total Parking Spaces 3
Garage Yes
Building
Story 1
Sewer Public Sewer
Water Public
Others
Pets Allowed Yes
Read Less
Bought with Nicole DeCristofaro • RE/MAX On The River, Inc.
GET MORE INFORMATION


