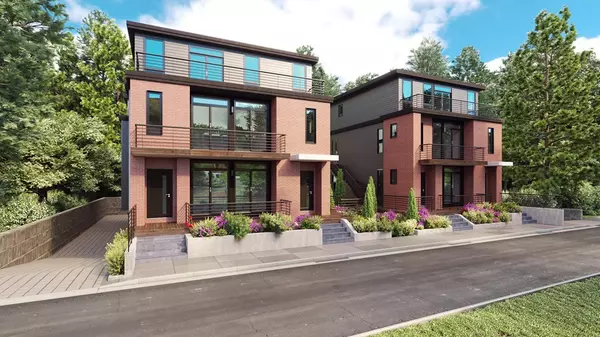For more information regarding the value of a property, please contact us for a free consultation.
24 Monmouth Court #2 Brookline, MA 02446
Want to know what your home might be worth? Contact us for a FREE valuation!

Our team is ready to help you sell your home for the highest possible price ASAP
Key Details
Sold Price $2,600,000
Property Type Condo
Sub Type Condominium
Listing Status Sold
Purchase Type For Sale
Square Footage 3,143 sqft
Price per Sqft $827
MLS Listing ID 72249112
Sold Date 10/01/18
Bedrooms 3
Full Baths 3
Half Baths 1
HOA Fees $354/mo
HOA Y/N true
Year Built 2018
Annual Tax Amount $9,004
Tax Year 2018
Property Description
Situated steps from Longwood medical area and Kenmore Square and close to Boston's Back Bay and Brookline's Coolidge Corner, the Residences at Monmouth Court offer buyers four newly constructed duplex condominium homes in two free standing contemporary and stylish buildings ... varied layouts, 3-4 bedrooms master suites, direct elevator access, private terraces and two-car garage parking ... this 2nd/3rd floor 3,100+ sq ft unit provides direct elevator access from street-level garage/mudroom up to both main living levels on 2nd/3rd floors ... seven rooms, 3 and 1/2 baths including four piece master bath, three bedrooms, oversized 2nd and 3rd floor front-facing decks, gas fireplace, Sub-zero/Wolf/Bosch appliance package and many more top-line finishes ... scheduled for completion Spring 2018
Location
State MA
County Norfolk
Zoning T5
Direction Park drive to Monmouth Street, 2nd left Monmouth Court
Rooms
Family Room Closet, Flooring - Hardwood, Cable Hookup, High Speed Internet Hookup, Paints & Finishes - Low VOC, Recessed Lighting, Remodeled
Primary Bedroom Level Third
Dining Room Flooring - Hardwood, Exterior Access, High Speed Internet Hookup, Open Floorplan, Paints & Finishes - Low VOC, Recessed Lighting, Remodeled
Kitchen Flooring - Hardwood, Dining Area, Pantry, Countertops - Stone/Granite/Solid, Kitchen Island, Cabinets - Upgraded, Open Floorplan, Paints & Finishes - Low VOC, Recessed Lighting, Remodeled, Stainless Steel Appliances
Interior
Interior Features Bathroom, Mud Room, Foyer
Heating Forced Air, Natural Gas, Individual, Unit Control
Cooling Central Air, Individual, Unit Control
Flooring Tile, Hardwood
Fireplaces Number 1
Fireplaces Type Living Room
Appliance Range, Dishwasher, Disposal, Microwave, Refrigerator, Washer, Dryer, Range Hood, Gas Water Heater, Tank Water Heater, Utility Connections for Gas Range, Utility Connections for Electric Oven, Utility Connections for Gas Dryer
Laundry In Unit
Exterior
Exterior Feature Balcony
Garage Spaces 2.0
Community Features Public Transportation, Shopping, Park, Walk/Jog Trails, Medical Facility, Laundromat, Bike Path, Highway Access, House of Worship, Public School, T-Station, University
Utilities Available for Gas Range, for Electric Oven, for Gas Dryer
Waterfront false
Roof Type Rubber
Parking Type Attached, Under, Heated Garage, Garage Faces Side, Off Street, Assigned, Paved
Garage Yes
Building
Story 4
Sewer Public Sewer
Water Public
Schools
Elementary Schools Lawrence
Middle Schools Lawrence
High Schools Brookline High
Others
Pets Allowed Breed Restrictions
Senior Community false
Read Less
Bought with Scott Goldsmith • Unlimited Sotheby's International Realty
GET MORE INFORMATION



