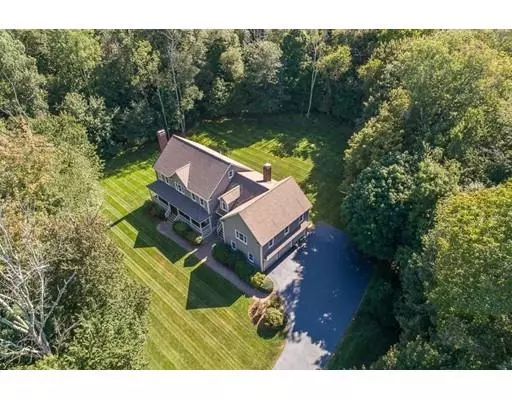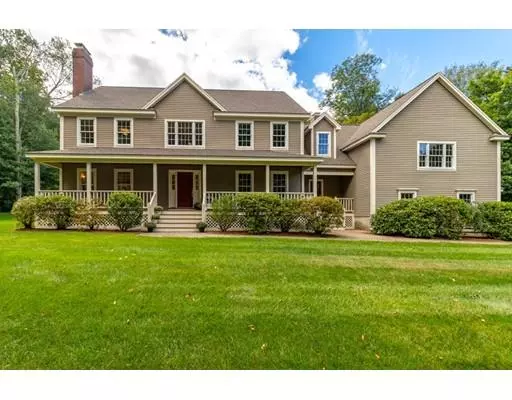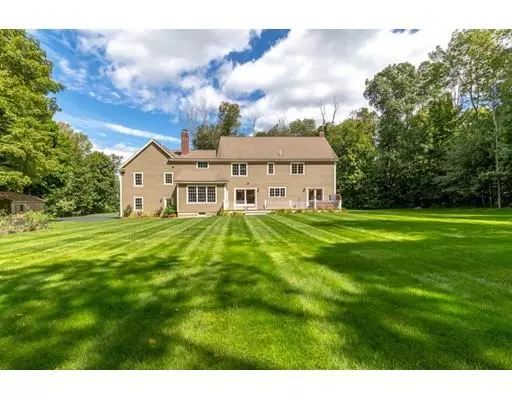For more information regarding the value of a property, please contact us for a free consultation.
20 High Ridge Rd Topsfield, MA 01983
Want to know what your home might be worth? Contact us for a FREE valuation!

Our team is ready to help you sell your home for the highest possible price ASAP
Key Details
Sold Price $870,000
Property Type Single Family Home
Sub Type Single Family Residence
Listing Status Sold
Purchase Type For Sale
Square Footage 4,317 sqft
Price per Sqft $201
MLS Listing ID 72560067
Sold Date 11/22/19
Style Colonial
Bedrooms 4
Full Baths 3
Half Baths 1
Year Built 1998
Annual Tax Amount $16,391
Tax Year 2019
Lot Size 4.010 Acres
Acres 4.01
Property Description
You will love this one-of-a-kind country colonial on 4 private acres at Morningside Estates. A welcoming farmers porch spans the front of this 4-bedroom, 3.5 bath home offering 4300+ sqft of spacious comfort. Natural woodwork, natural oak floors, an abundance of natural sunlight and 2 fireplaces makes for a warm and inviting home. The floor plan allows both formal and informal entertaining around the center-island eat-in kitchen with custom maple cabinetry and granite counters. An expansive deck off of the kitchen, family room and dining room extends your living space to the outdoors, with a spacious rolling green lawn and professionally maintained landscape. The mid-level living space can be easily converted into an in-law or teen suite with separate entrance, its own private bath, sitting room and privacy doors from the main house. All situated in a convenient, friendly community with outstanding schools, only 25 minutes North of Boston.
Location
State MA
County Essex
Zoning ORA
Direction Valley Road (Rte 97) to Morning Side, Left onto High Ridge Road
Rooms
Family Room Flooring - Hardwood, Deck - Exterior, Recessed Lighting, Sunken
Basement Full, Interior Entry, Garage Access, Concrete, Unfinished
Primary Bedroom Level Second
Dining Room Flooring - Hardwood, Exterior Access, Wainscoting
Kitchen Flooring - Hardwood, Dining Area, Pantry, Countertops - Stone/Granite/Solid, Kitchen Island, Deck - Exterior, Open Floorplan, Recessed Lighting
Interior
Interior Features Recessed Lighting, Bathroom - Half, Home Office, Bathroom, Study, Central Vacuum, High Speed Internet
Heating Baseboard, Natural Gas
Cooling Central Air, Dual
Flooring Tile, Carpet, Hardwood, Flooring - Hardwood, Flooring - Wall to Wall Carpet
Fireplaces Number 2
Fireplaces Type Family Room, Living Room
Appliance Range, Dishwasher, Trash Compactor, Microwave, Refrigerator, Washer, Dryer, Gas Water Heater, Tank Water Heater, Plumbed For Ice Maker, Utility Connections for Gas Range, Utility Connections for Electric Dryer
Laundry Flooring - Stone/Ceramic Tile, Electric Dryer Hookup, Recessed Lighting, Washer Hookup, Second Floor
Exterior
Exterior Feature Rain Gutters, Storage, Professional Landscaping, Sprinkler System, Garden
Garage Spaces 3.0
Community Features Walk/Jog Trails, Bike Path
Utilities Available for Gas Range, for Electric Dryer, Washer Hookup, Icemaker Connection
Waterfront false
Roof Type Shingle
Parking Type Attached, Garage Door Opener, Garage Faces Side, Paved Drive, Off Street, Paved
Total Parking Spaces 6
Garage Yes
Building
Lot Description Wooded
Foundation Concrete Perimeter
Sewer Private Sewer
Water Public
Others
Senior Community false
Read Less
Bought with Filippo Mastrocola • Welcome Home Properties, Inc.
GET MORE INFORMATION




