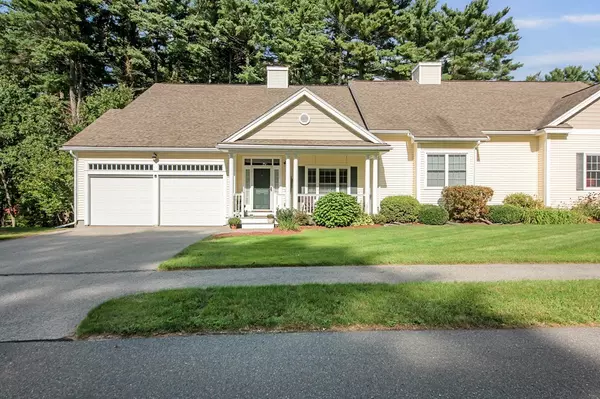For more information regarding the value of a property, please contact us for a free consultation.
545 Newburyport Tpk #5 Rowley, MA 01969
Want to know what your home might be worth? Contact us for a FREE valuation!

Our team is ready to help you sell your home for the highest possible price ASAP
Key Details
Sold Price $580,000
Property Type Condo
Sub Type Condominium
Listing Status Sold
Purchase Type For Sale
Square Footage 2,606 sqft
Price per Sqft $222
MLS Listing ID 72569963
Sold Date 11/21/19
Bedrooms 2
Full Baths 2
Half Baths 1
HOA Fees $495/mo
HOA Y/N true
Year Built 2005
Annual Tax Amount $7,009
Tax Year 2019
Lot Size 5,168 Sqft
Acres 0.12
Property Description
Fox Meadows offers well-built and conveniently located condos. When you first approach Unit 5, you are greeted by the quaint front porch accented by professional landscaping and maintenance-free composite decking. Once inside the foyer, a grand staircase on your left ascends to a loft overlooking the luxurious living room (w/gas fp) directly in front of you on the 1st floor; to your right there is a dining area off of the modern kitchen that boasts granite counters, ss appliances, and a gas range. Off of the spacious and well-lit living room is an equally impressive back deck with privacy fence overlooking a beautiful wooded area. The powder room is off of the hallway leading to the first floor master BR featuring a renovated tiled shower. Upstairs you will find another master bedroom, as well as a large bonus room. The walk out finished basement provides a wonderful entertainment room, office space, library ... you decide! Don't miss this one. Come see for yourself today!
Location
State MA
County Essex
Zoning NA
Direction Set back off of Route 1 adjacent to the Olive Cafe.
Rooms
Family Room Closet, Window(s) - Picture, Recessed Lighting, Remodeled
Primary Bedroom Level First
Dining Room Vaulted Ceiling(s), Flooring - Wood, Window(s) - Picture, Breakfast Bar / Nook, Lighting - Overhead
Kitchen Closet/Cabinets - Custom Built, Flooring - Wood, Countertops - Stone/Granite/Solid, Breakfast Bar / Nook, Recessed Lighting, Remodeled, Stainless Steel Appliances, Gas Stove, Beadboard
Interior
Interior Features Closet, Bonus Room
Heating Forced Air
Cooling Central Air
Flooring Wood, Tile, Carpet, Flooring - Wood
Fireplaces Number 1
Fireplaces Type Living Room
Appliance Range, Dishwasher, Microwave, Refrigerator, Washer, Dryer, Gas Water Heater
Exterior
Garage Spaces 2.0
Community Features Public Transportation, Shopping, Park, Conservation Area, Highway Access, House of Worship, Private School, Public School, T-Station
Waterfront false
Roof Type Shingle
Parking Type Attached
Total Parking Spaces 2
Garage Yes
Building
Story 3
Sewer Public Sewer
Water Public
Read Less
Bought with Matthew Blanchette • Keller Williams Realty
GET MORE INFORMATION




