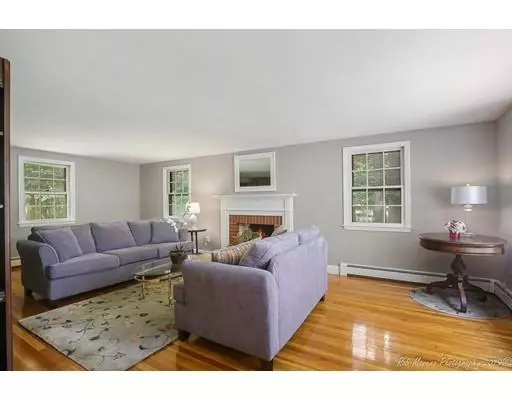For more information regarding the value of a property, please contact us for a free consultation.
278 Perkins Row Topsfield, MA 01983
Want to know what your home might be worth? Contact us for a FREE valuation!

Our team is ready to help you sell your home for the highest possible price ASAP
Key Details
Sold Price $440,000
Property Type Single Family Home
Sub Type Single Family Residence
Listing Status Sold
Purchase Type For Sale
Square Footage 2,164 sqft
Price per Sqft $203
MLS Listing ID 72541897
Sold Date 11/21/19
Style Colonial
Bedrooms 4
Full Baths 2
Half Baths 1
HOA Y/N false
Year Built 1964
Annual Tax Amount $9,352
Tax Year 2019
Lot Size 0.900 Acres
Acres 0.9
Property Description
Here it is! The perfect location in a wonderful town! This lovely home is set back from the road & directly across from Steward Elementary School on scenic Perkins Row. Although in need of some TLC the home has great bones & it's a fabulous way to gain some sweat equity! The thoughtful layout includes a foyer leading to an open EIK & dining rm. Mudroom area, pantry & 1/2 bath also off the kitchen. Large family rm w/brick fireplace, access to the wrap-around back deck & views of the private, wooded backyard. The spacious formal living rm w/large picture window brings in amazing natural sunlight. There's also another wood-burning fireplace & gorgeous hardwood flooring. The 2nd flr also offers a full bath & 4 good-sized bedrooms including a master ste w/3/4 bath. If you're in need of more space the partially finished LL gives you versatile options w/plenty of space. There's also another fireplace & lots of storage options. Put your personal touches on this wonderful home & make it yours!
Location
State MA
County Essex
Zoning IRA
Direction Ipswich Road to Perkins Row or High St to Perkins Row
Rooms
Family Room Beamed Ceilings, Closet/Cabinets - Custom Built, Flooring - Wall to Wall Carpet, Balcony / Deck, Cable Hookup, Deck - Exterior, Exterior Access, Open Floorplan, Recessed Lighting, Slider
Basement Full, Partially Finished, Interior Entry, Bulkhead
Primary Bedroom Level Second
Dining Room Flooring - Hardwood, Window(s) - Picture
Kitchen Flooring - Stone/Ceramic Tile, Dining Area, Pantry, Open Floorplan
Interior
Interior Features Closet, Closet/Cabinets - Custom Built, Play Room, Mud Room
Heating Baseboard, Natural Gas
Cooling None
Flooring Tile, Carpet, Hardwood, Flooring - Wall to Wall Carpet, Flooring - Stone/Ceramic Tile
Fireplaces Number 3
Fireplaces Type Family Room, Living Room
Appliance Range, Dishwasher, Microwave, Refrigerator, Washer, Dryer, Gas Water Heater, Tank Water Heater, Utility Connections for Electric Range, Utility Connections for Electric Oven, Utility Connections for Electric Dryer
Laundry Electric Dryer Hookup, Washer Hookup, In Basement
Exterior
Exterior Feature Rain Gutters, Storage
Garage Spaces 2.0
Community Features Shopping, Tennis Court(s), Park, Walk/Jog Trails, Stable(s), Golf, Bike Path, Conservation Area, Highway Access, House of Worship, Private School, Public School
Utilities Available for Electric Range, for Electric Oven, for Electric Dryer, Washer Hookup
Waterfront false
Waterfront Description Beach Front, Lake/Pond, Ocean, Beach Ownership(Public)
Roof Type Shingle
Parking Type Attached, Garage Door Opener, Paved Drive, Off Street, Paved
Total Parking Spaces 4
Garage Yes
Building
Lot Description Wooded, Level
Foundation Concrete Perimeter
Sewer Private Sewer
Water Public
Schools
Elementary Schools Steward/Proctor
Middle Schools Masco
High Schools Masco
Read Less
Bought with Gina M. Jones • Barrett, Chris. J., REALTORS®
GET MORE INFORMATION




