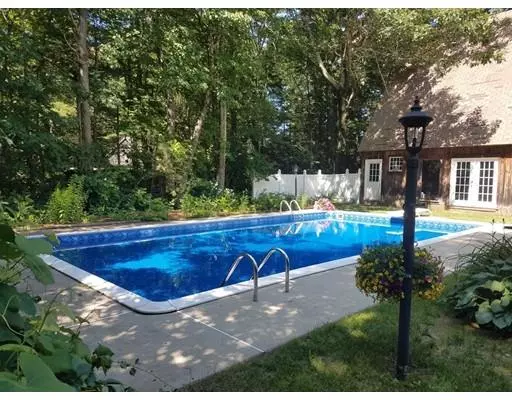For more information regarding the value of a property, please contact us for a free consultation.
285 Grove St Paxton, MA 01612
Want to know what your home might be worth? Contact us for a FREE valuation!

Our team is ready to help you sell your home for the highest possible price ASAP
Key Details
Sold Price $341,000
Property Type Single Family Home
Sub Type Single Family Residence
Listing Status Sold
Purchase Type For Sale
Square Footage 2,448 sqft
Price per Sqft $139
MLS Listing ID 72468636
Sold Date 11/20/19
Style Colonial, Garrison
Bedrooms 4
Full Baths 2
Half Baths 1
HOA Y/N false
Year Built 1957
Annual Tax Amount $7,025
Tax Year 2019
Lot Size 0.590 Acres
Acres 0.59
Property Description
Don't just drive by, this deceivingly spacious stone front Gambrel Colonial, in desirable Paxton, shows pride of ownership. The Kitchen "wing" is a DREAM!! Boasting freshly finished hardwood, a mud room, cathedral ceiling, granite countertops, gorgeous soft close cabinets, stainless appliances, double oven, huge pantry, laundry room, raised fireplace with stone façade & a dry bar; perfect for entertaining. Main floor has gleaming hardwoods, a lovely bright living room with crown molding, an office, full classic black & white bath & 1st fl. master with bath & walk-in closet. Upstairs find 3 comfortable carpeted bedrooms. The lot has a flat back yard, ample driveway parking & an inground pool area with large deck. Newer(2 yr) pool liner. Beautiful vinyl fencing on the street side gives swimmers & sunbathers their privacy. A detached barn with 1 garage, is open to the pool area, & can serve as a cabana area as well as workshop; additional storage above. New oil tank new furnace.
Location
State MA
County Worcester
Zoning OR4
Direction Rt 31 to Grove St
Rooms
Basement Unfinished
Primary Bedroom Level Main
Kitchen Cathedral Ceiling(s), Flooring - Hardwood, Dining Area, Pantry, Countertops - Stone/Granite/Solid, Kitchen Island, Stainless Steel Appliances, Gas Stove, Breezeway
Interior
Interior Features Slider, Bonus Room
Heating Forced Air, Oil
Cooling None
Flooring Wood, Tile, Carpet, Hardwood, Flooring - Hardwood
Fireplaces Number 1
Fireplaces Type Kitchen
Appliance Range, Refrigerator, Propane Water Heater, Utility Connections for Gas Range, Utility Connections for Gas Oven, Utility Connections for Electric Dryer
Laundry Bathroom - Half, First Floor
Exterior
Exterior Feature Balcony / Deck, Storage
Garage Spaces 1.0
Pool In Ground
Community Features Walk/Jog Trails, Conservation Area, House of Worship, University
Utilities Available for Gas Range, for Gas Oven, for Electric Dryer
Waterfront false
Waterfront Description Beach Front
Roof Type Shingle
Parking Type Detached, Storage, Workshop in Garage, Garage Faces Side, Barn, Paved Drive, Off Street, Paved
Total Parking Spaces 8
Garage Yes
Private Pool true
Building
Lot Description Level
Foundation Stone
Sewer Private Sewer
Water Public
Read Less
Bought with Key to the Dream Realty Group • Coldwell Banker Residential Brokerage - Franklin
GET MORE INFORMATION




