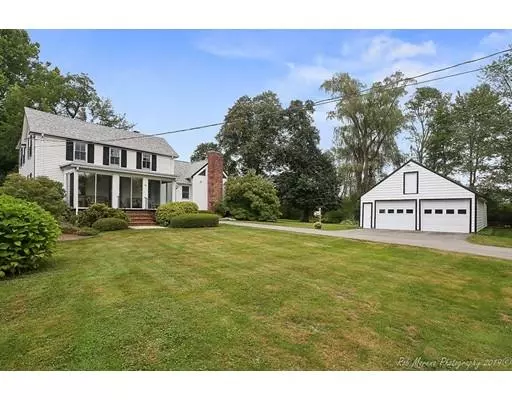For more information regarding the value of a property, please contact us for a free consultation.
48 Pemberton Rd Topsfield, MA 01983
Want to know what your home might be worth? Contact us for a FREE valuation!

Our team is ready to help you sell your home for the highest possible price ASAP
Key Details
Sold Price $549,000
Property Type Single Family Home
Sub Type Single Family Residence
Listing Status Sold
Purchase Type For Sale
Square Footage 2,356 sqft
Price per Sqft $233
MLS Listing ID 72566300
Sold Date 11/20/19
Style Colonial
Bedrooms 3
Full Baths 2
Half Baths 1
Year Built 1916
Annual Tax Amount $8,488
Tax Year 2019
Lot Size 0.870 Acres
Acres 0.87
Property Description
Here it is! This home is an absolute dream! Offered for the first time in over 50 years, and ready for new owners. Perfectly located at the end of a dead-end street, walkable to downtown Topsfield and all it's shops, this home has so much to offer. Absolutely charming layout and details offering a taste of yesteryear in the original part of the home and a modern, open feel in the additions. The open foyer leads you into the spacious kitchen boasting an oversized fridge and freezer combo, plenty of cabinetry and 2 pantries! You'll also enjoy a quaint den, lrg formal dining rm, mudroom area and spacious 1/2 bath. Step up a few stairs and fall in love with the sun-drenched open concept living rm with high ceilings, oversized windows & wood burning frplc. You can also step down and you'll find a lrg, comfortable family rm w/wood-burning stove. The 2nd level offers 3 huge bdrms & 2 oversized full bths! If you need storage, the deep & plentiful closets thru-out are perfect! Welcome home!
Location
State MA
County Essex
Zoning CR
Direction South Main Street to Pemberton Road.
Rooms
Family Room Wood / Coal / Pellet Stove, Flooring - Wall to Wall Carpet, Cable Hookup, Exterior Access
Basement Full, Interior Entry, Concrete
Primary Bedroom Level Second
Dining Room Flooring - Wall to Wall Carpet
Kitchen Flooring - Vinyl, Window(s) - Bay/Bow/Box, Dining Area, Pantry, Cable Hookup, Country Kitchen, Open Floorplan
Interior
Interior Features Cable Hookup, Closet, Open Floor Plan, Slider, Den, Foyer, Mud Room, Sun Room
Heating Forced Air, Oil
Cooling Central Air
Flooring Tile, Vinyl, Carpet, Flooring - Wall to Wall Carpet, Flooring - Stone/Ceramic Tile
Fireplaces Number 1
Fireplaces Type Living Room
Appliance Range, Dishwasher, Microwave, Refrigerator, Freezer, Washer, Dryer, Oil Water Heater, Tank Water Heater, Utility Connections for Electric Range, Utility Connections for Electric Oven, Utility Connections for Electric Dryer
Laundry Flooring - Stone/Ceramic Tile, Electric Dryer Hookup, Washer Hookup, Second Floor
Exterior
Exterior Feature Rain Gutters, Professional Landscaping, Garden
Garage Spaces 2.0
Community Features Shopping, Tennis Court(s), Park, Walk/Jog Trails, Stable(s), Golf, Bike Path, Conservation Area, Highway Access, House of Worship, Private School, Public School
Utilities Available for Electric Range, for Electric Oven, for Electric Dryer, Washer Hookup
Waterfront false
Roof Type Shingle, Rubber
Parking Type Detached, Garage Door Opener, Paved Drive, Off Street, Paved
Total Parking Spaces 6
Garage Yes
Building
Lot Description Corner Lot, Wooded, Level
Foundation Concrete Perimeter, Stone
Sewer Private Sewer
Water Public
Schools
Elementary Schools Steward/Proctor
Middle Schools Masco
High Schools Masco
Read Less
Bought with Patricia Gallagher Martin • The Martin Group, Inc.
GET MORE INFORMATION




