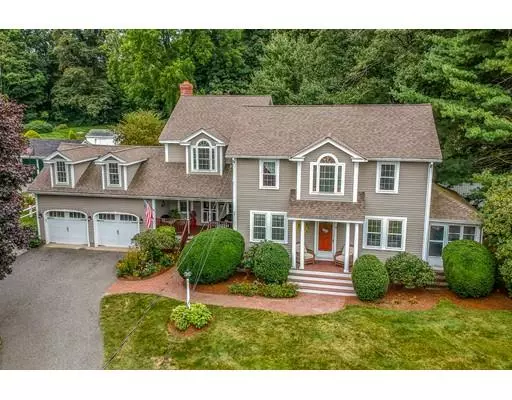For more information regarding the value of a property, please contact us for a free consultation.
16 Ash Street Hopkinton, MA 01748
Want to know what your home might be worth? Contact us for a FREE valuation!

Our team is ready to help you sell your home for the highest possible price ASAP
Key Details
Sold Price $780,000
Property Type Single Family Home
Sub Type Single Family Residence
Listing Status Sold
Purchase Type For Sale
Square Footage 2,834 sqft
Price per Sqft $275
MLS Listing ID 72562437
Sold Date 11/20/19
Style Colonial
Bedrooms 4
Full Baths 2
Half Baths 1
HOA Y/N false
Year Built 1933
Annual Tax Amount $9,283
Tax Year 2019
Lot Size 0.750 Acres
Acres 0.75
Property Description
Location, location, location. This is the one! Seldom available downtown Colonial with all the work completed including a major addition. Gourmet white cabinet kitchen (2014) with central island and Viking appliances opens to both the dining room and sliders to private deck (24x12). Comfortable living room with access to a side enclosed porch plus a spacious fireplace family room ideal for entertaining. Home office room and 1/2 bath complete the first floor. Great master suite with high ceiling, 2 walk-in closets and jetted tub in the master bath along with three additional bedrooms, common bath and laundry room on the second floor. Lower level family room great for watching the big game or family movie night! Generous size private 3/4 acre lot including a heated in ground pool with professional landscaping; front farmers porch and two rear decks for relaxing on. Walk to the downtown for library, shops, restaurants and the town common. Easy access to highways as well as train!
Location
State MA
County Middlesex
Zoning RA1
Direction Main St to Ash St
Rooms
Family Room Closet/Cabinets - Custom Built, Flooring - Wall to Wall Carpet, French Doors, Recessed Lighting
Basement Full, Partially Finished, Bulkhead, Concrete
Primary Bedroom Level Second
Dining Room Flooring - Hardwood, Window(s) - Bay/Bow/Box, Recessed Lighting, Wainscoting, Crown Molding
Kitchen Flooring - Hardwood, Countertops - Stone/Granite/Solid, Kitchen Island, Recessed Lighting, Remodeled, Slider, Stainless Steel Appliances, Crown Molding
Interior
Interior Features Closet, Recessed Lighting, Office, Play Room, Mud Room
Heating Baseboard, Natural Gas
Cooling Central Air, Ductless
Flooring Tile, Carpet, Hardwood, Flooring - Stone/Ceramic Tile
Fireplaces Number 1
Fireplaces Type Family Room
Appliance Range, Oven, Dishwasher, Disposal, Microwave, Refrigerator, Washer, Dryer, Range Hood, Gas Water Heater, Tank Water Heater, Utility Connections for Gas Range, Utility Connections for Electric Oven, Utility Connections for Electric Dryer
Laundry Second Floor, Washer Hookup
Exterior
Exterior Feature Sprinkler System
Garage Spaces 2.0
Fence Fenced/Enclosed, Fenced
Pool Pool - Inground Heated
Community Features Shopping, Park, Highway Access, T-Station
Utilities Available for Gas Range, for Electric Oven, for Electric Dryer, Washer Hookup
Waterfront false
Roof Type Shingle
Parking Type Attached, Garage Door Opener, Storage, Paved Drive, Off Street
Total Parking Spaces 4
Garage Yes
Private Pool true
Building
Foundation Concrete Perimeter
Sewer Public Sewer
Water Public
Schools
Elementary Schools Mar/Elmwd/Hopkn
Middle Schools Hms
High Schools Hhs
Others
Acceptable Financing Contract
Listing Terms Contract
Read Less
Bought with Anna Federico • Bel Air Properties
GET MORE INFORMATION




