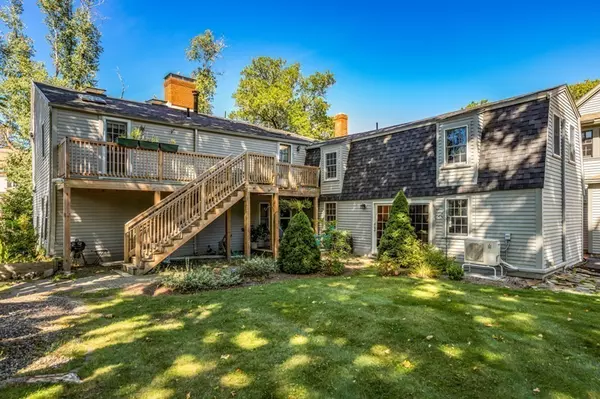For more information regarding the value of a property, please contact us for a free consultation.
6 South Main Street #e Ipswich, MA 01938
Want to know what your home might be worth? Contact us for a FREE valuation!

Our team is ready to help you sell your home for the highest possible price ASAP
Key Details
Sold Price $240,000
Property Type Condo
Sub Type Condominium
Listing Status Sold
Purchase Type For Sale
Square Footage 927 sqft
Price per Sqft $258
MLS Listing ID 72572808
Sold Date 11/18/19
Bedrooms 2
Full Baths 1
Half Baths 1
HOA Fees $373/mo
HOA Y/N true
Year Built 1685
Annual Tax Amount $2,978
Tax Year 2019
Lot Size 0.603 Acres
Acres 0.6
Property Description
This is thought to be the back shed portion of the Shoreborne Wilson/Samuel Appleton House (1685). This antique (town)home (which feels far newer than 17th century) is located on the back side of the main home with only 1 common wall. Meticulously maintained inside and out. Beautiful wide pine flooring throughout. Open concept living on 1st floor. Updated baths. W/D in unit. This space lives larger than it appears on paper. Slider opens to back yard. Newer siding/roof/windows/deck. Private shed for storage. Large beautifully landscaped yard for outdoor enjoyment & bird watching along the Ipswich River banks with easy access for kayaking, or bird watching. Ample parking. Cat friendly. Steps away from downtown; library, restaurants, shops, schools & train into Boston, There is NOTHING to do but unpack and enjoy all that Ipswich has to offer; fabulous open space preserved for outdoor enjoyment, nearby farms/orchards, historic preservation, and award winning Crane Beach.
Location
State MA
County Essex
Zoning IR
Direction Located directly beside 4 South Main St on 1A/Rt 133 just over Choate Bridge on left; 2nd driveway
Rooms
Primary Bedroom Level Second
Kitchen Flooring - Wood, Dining Area, Exterior Access, Recessed Lighting
Interior
Heating Baseboard, Natural Gas
Cooling Ductless
Flooring Wood, Tile
Appliance Range, Dishwasher, Refrigerator, Washer, Dryer, Gas Water Heater, Utility Connections for Electric Range
Laundry Bathroom - Half, First Floor, In Unit
Exterior
Exterior Feature Storage
Community Features Public Transportation, Shopping, Tennis Court(s), Park, Walk/Jog Trails, Stable(s), Golf, Laundromat, Bike Path, Conservation Area, Highway Access, House of Worship, Public School, T-Station
Utilities Available for Electric Range
Waterfront true
Waterfront Description Beach Front, Bay, Ocean, Sound, Beach Ownership(Public)
Roof Type Shingle
Parking Type Off Street, Common, Unpaved
Total Parking Spaces 3
Garage No
Building
Story 2
Sewer Public Sewer
Water Public
Schools
Elementary Schools Wintrhop
Middle Schools Ipswich
High Schools Ipswich
Others
Pets Allowed Breed Restrictions
Senior Community false
Acceptable Financing Contract
Listing Terms Contract
Read Less
Bought with Willis and Smith Group • Keller Williams Realty
GET MORE INFORMATION




