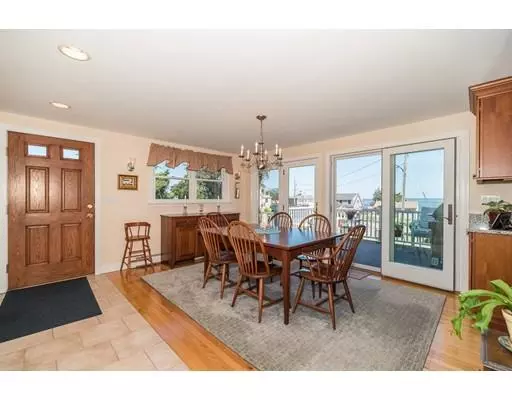For more information regarding the value of a property, please contact us for a free consultation.
16 Capeview Rd Ipswich, MA 01938
Want to know what your home might be worth? Contact us for a FREE valuation!

Our team is ready to help you sell your home for the highest possible price ASAP
Key Details
Sold Price $825,000
Property Type Single Family Home
Sub Type Single Family Residence
Listing Status Sold
Purchase Type For Sale
Square Footage 2,533 sqft
Price per Sqft $325
MLS Listing ID 72555103
Sold Date 11/14/19
Style Gambrel /Dutch
Bedrooms 2
Full Baths 2
Half Baths 1
HOA Fees $2/ann
HOA Y/N true
Year Built 1958
Annual Tax Amount $9,014
Tax Year 2019
Lot Size 9,583 Sqft
Acres 0.22
Property Description
"WOW" factor! Unobstructed water views and spectacular sunrises. This home is great for entertaining family and friends. Move in condition with its open concept kitchen, living room with gas fireplace, and sun room with Rinai heat overlooking water views. Spacious second floor master bedroom with spectacular water views. Laundry on 2nd floor. Newly painted exterior. Close to private resident Clark Beach with boating, clamming, and fishing. Public Pavilion Beach and Great Neck playground near by. Historic downtown Ipswich offers commuter train to Boston, YMCA, shops and great restaurants.Year-round living at its best with the changing seasons, colors and migrating birds. Come view this beautiful home Thursday, Commuter Open House from 5 to 7pm.
Location
State MA
County Essex
Area Great Neck
Zoning RRB
Direction Plover Hill Rd to Hillside Rd to Capeview Rd
Rooms
Family Room Flooring - Hardwood, Deck - Exterior, Open Floorplan
Basement Full, Partially Finished, Walk-Out Access, Interior Entry, Sump Pump
Primary Bedroom Level Second
Dining Room Flooring - Hardwood, Deck - Exterior
Kitchen Flooring - Hardwood, Kitchen Island, Open Floorplan
Interior
Interior Features Walk-In Closet(s), Bonus Room, Office, High Speed Internet
Heating Central, Baseboard, Heat Pump, Oil, Natural Gas, Propane
Cooling Wall Unit(s)
Flooring Wood, Marble, Hardwood, Flooring - Laminate, Flooring - Hardwood
Fireplaces Number 2
Fireplaces Type Living Room
Appliance Oven, Dishwasher, Countertop Range, Refrigerator, Washer, Dryer, Water Treatment, Oil Water Heater, Utility Connections for Electric Oven, Utility Connections for Electric Dryer
Laundry Second Floor
Exterior
Exterior Feature Fruit Trees
Community Features Public Transportation, Shopping, Pool, Tennis Court(s), Park, Stable(s), Medical Facility, Laundromat, Conservation Area, House of Worship, Private School, Public School, T-Station
Utilities Available for Electric Oven, for Electric Dryer
Waterfront false
Waterfront Description Beach Front, Ocean, Walk to, 3/10 to 1/2 Mile To Beach
Roof Type Shingle
Parking Type Paved Drive, Off Street, Paved
Total Parking Spaces 3
Garage No
Building
Foundation Concrete Perimeter, Irregular
Sewer Private Sewer
Water Public
Schools
Elementary Schools Winthrop
Middle Schools Ipswich
High Schools Ipswich
Read Less
Bought with Gloria Goodwin • Cameron Prestige, LLC
GET MORE INFORMATION




