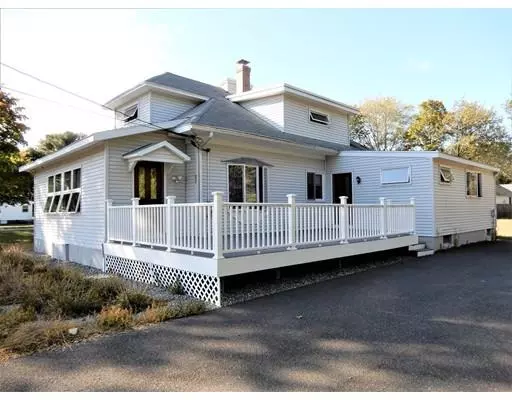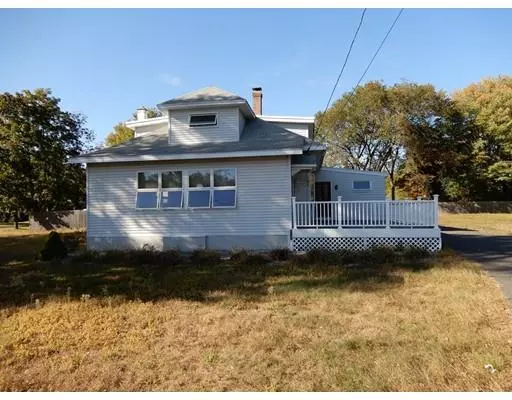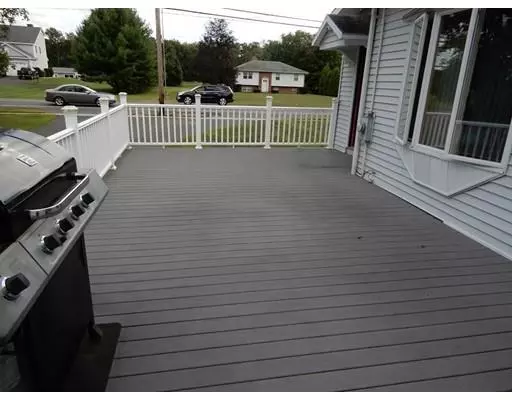For more information regarding the value of a property, please contact us for a free consultation.
377 E State St Granby, MA 01033
Want to know what your home might be worth? Contact us for a FREE valuation!

Our team is ready to help you sell your home for the highest possible price ASAP
Key Details
Sold Price $245,000
Property Type Single Family Home
Sub Type Single Family Residence
Listing Status Sold
Purchase Type For Sale
Square Footage 2,026 sqft
Price per Sqft $120
MLS Listing ID 72573023
Sold Date 11/12/19
Style Cape, Bungalow
Bedrooms 3
Full Baths 2
HOA Y/N false
Year Built 1905
Annual Tax Amount $4,360
Tax Year 2019
Lot Size 0.920 Acres
Acres 0.92
Property Description
Enjoy this home that provides a large floor plan, Large kitchen with many cabinets and space enough for a small table. Formal dining room off kitchen to have those special meals. Front to back living room to provide perhaps two living spaces. First floor bedroom for those who don't like stairs. First floor laundry room for convenience. Enclosed back porch that overlooks the yard for added space. Upstairs you will find 3 ample size bedrooms with storage space. There are many wood and ceramic tile.floors. Ceiling fans when you don't want to run the central air conditioning. Nice composite deck for the cookouts and AG pool for the hot summer months. Large yard with fencing. This home abuts the Granby High School and its close to many area amenities.
Location
State MA
County Hampshire
Zoning R1
Direction Corner of Deerbrook and E. State. Abuts the high school
Rooms
Basement Full, Interior Entry, Concrete
Primary Bedroom Level First
Dining Room Ceiling Fan(s), Flooring - Wood
Kitchen Flooring - Stone/Ceramic Tile
Interior
Heating Forced Air, Oil
Cooling Central Air
Flooring Wood, Tile
Appliance Range, Dishwasher, Dryer, Oil Water Heater, Tank Water Heater, Utility Connections for Electric Range, Utility Connections for Electric Dryer
Laundry Electric Dryer Hookup, Washer Hookup, First Floor
Exterior
Exterior Feature Rain Gutters
Pool Above Ground, Heated
Community Features Golf, Marina, Public School, University
Utilities Available for Electric Range, for Electric Dryer, Washer Hookup
Waterfront false
Roof Type Shingle
Parking Type Paved Drive, Off Street, Paved
Total Parking Spaces 6
Garage No
Private Pool true
Building
Lot Description Corner Lot, Level
Foundation Block
Sewer Private Sewer
Water Private
Others
Acceptable Financing Other (See Remarks)
Listing Terms Other (See Remarks)
Read Less
Bought with The Team • Rovithis Realty, LLC
GET MORE INFORMATION




