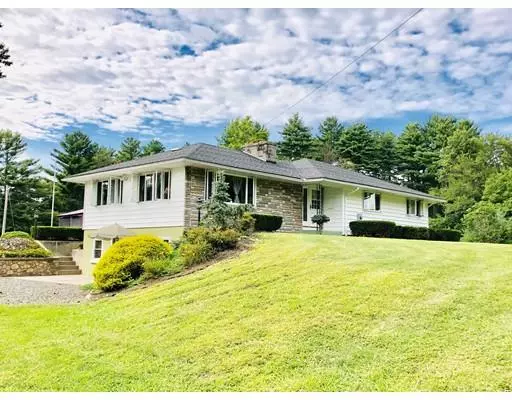For more information regarding the value of a property, please contact us for a free consultation.
410 Franklin Street Belchertown, MA 01007
Want to know what your home might be worth? Contact us for a FREE valuation!

Our team is ready to help you sell your home for the highest possible price ASAP
Key Details
Sold Price $326,000
Property Type Single Family Home
Sub Type Single Family Residence
Listing Status Sold
Purchase Type For Sale
Square Footage 2,940 sqft
Price per Sqft $110
MLS Listing ID 72557243
Sold Date 11/14/19
Style Ranch
Bedrooms 3
Full Baths 2
Year Built 1961
Annual Tax Amount $5,067
Tax Year 2019
Lot Size 1.900 Acres
Acres 1.9
Property Description
Fantastic property! Great custom ranch with so many desirable features. Set back far from the road with driveway on Franklin Street Ext. culdesac. Very spacious, open floor plan is full of natural light. The main level boasts a welcoming foyer with double closets, an impressive remodeled kitchen and bathroom, 3 large bedrooms, fireplace, and great views from every window in the house. The lower level has a full in-law apartment with kitchen, large living/dining room, fireplace and an additional bedroom. Many possibilities with the double walk-out basement. Other improvements include recent roof, A/C and well ...And wait until you see the 1496 sq.ft. garage built in 2014, 34'x44', 10-13 ft. ceilings, fully insulated, 100 AMP electrical and pellet stove. All of this on a 1.9 acre beautifully groomed and landscaped lot. You will find privacy, patios, gardens, stone stairways and a pebble path to a secret fire pit. Wonderful!
Location
State MA
County Hampshire
Zoning 0A4
Direction Rte 181, Driveway is on Franklin Street Extension
Rooms
Basement Full, Partially Finished, Walk-Out Access, Interior Entry, Concrete
Primary Bedroom Level Main
Dining Room Flooring - Hardwood, Open Floorplan, Lighting - Overhead
Kitchen Ceiling Fan(s), Flooring - Vinyl, Window(s) - Picture, Dining Area, Countertops - Upgraded, Cabinets - Upgraded, Exterior Access, Remodeled
Interior
Interior Features Cedar Closet(s), Closet, Bathroom - Full, Dining Area, Kitchen Island, Breakfast Bar / Nook, Cabinets - Upgraded, Open Floor Plan, Entrance Foyer, Inlaw Apt.
Heating Baseboard, Oil, Fireplace
Cooling Central Air
Flooring Wood, Tile, Flooring - Hardwood, Flooring - Stone/Ceramic Tile
Fireplaces Number 2
Fireplaces Type Living Room
Appliance Range, Dishwasher, Refrigerator, Washer, Dryer, Oil Water Heater, Utility Connections for Electric Range, Utility Connections for Electric Dryer
Laundry Electric Dryer Hookup, Exterior Access, Washer Hookup, In Basement
Exterior
Exterior Feature Garden
Garage Spaces 3.0
Utilities Available for Electric Range, for Electric Dryer, Washer Hookup
Waterfront false
Roof Type Shingle
Parking Type Detached, Garage Door Opener, Heated Garage, Storage, Workshop in Garage, Garage Faces Side, Insulated, Oversized, Paved Drive, Off Street, Driveway, Paved
Total Parking Spaces 10
Garage Yes
Building
Lot Description Cul-De-Sac
Foundation Block
Sewer Private Sewer
Water Private
Read Less
Bought with The Michael Robie Group • The Real Estate Market Center
GET MORE INFORMATION




