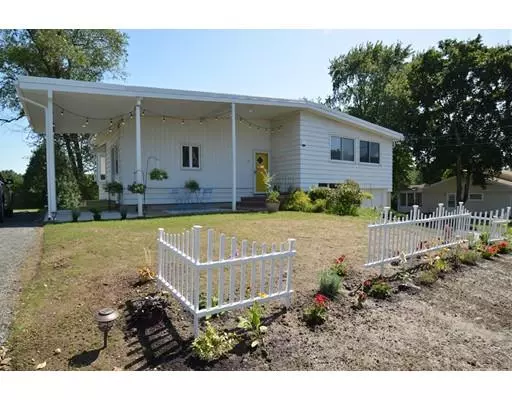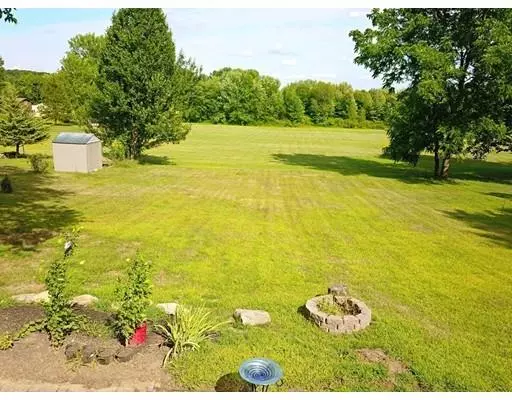For more information regarding the value of a property, please contact us for a free consultation.
36 High Street Granby, MA 01033
Want to know what your home might be worth? Contact us for a FREE valuation!

Our team is ready to help you sell your home for the highest possible price ASAP
Key Details
Sold Price $285,000
Property Type Single Family Home
Sub Type Single Family Residence
Listing Status Sold
Purchase Type For Sale
Square Footage 1,500 sqft
Price per Sqft $190
MLS Listing ID 72555128
Sold Date 11/15/19
Style Contemporary, Mid-Century Modern
Bedrooms 3
Full Baths 2
Half Baths 1
HOA Y/N false
Year Built 1955
Annual Tax Amount $4,354
Tax Year 2224
Lot Size 0.460 Acres
Acres 0.46
Property Description
View, Updates, Convenient Location....this home has it ALL Sun filled mid-Century, California inspired home with multiple levels offering gathering and get away spaces. Updated kitchen with maple cabinets, stainless appliances with granite breakfast bar opening to dining room and living room. Fireplace with lovely new ledge stone from hearth to ceiling accents the vaulted ceiling. Living room windows overlook a peaceful meadow. Upstairs there are two spacious bedrooms, a full bath and a master with a 1/2 bath on suite. Level unfinished room off garage offers a great space for an exercise room/office and the unfinished laundry area with ample storage. Lowest level is a walk-out and sports a large family room with fireplace and a bath w/shower. Buderus furnace, new mini-splits for AC & heat, and other updates make this home a winner! Come see!
Location
State MA
County Hampshire
Zoning 1 Family
Direction FROM 202 @ DUNKIN DONUTS TURN TOWARDS SOUTH HADLEY. HIGH IS OFF PLEASANT. OR FROM 116 TAKE SILVER
Rooms
Family Room Flooring - Stone/Ceramic Tile, Exterior Access
Basement Full, Walk-Out Access, Interior Entry, Concrete
Primary Bedroom Level Second
Dining Room Cathedral Ceiling(s), Flooring - Wood, Open Floorplan
Kitchen Countertops - Stone/Granite/Solid, Breakfast Bar / Nook, Cabinets - Upgraded, Open Floorplan, Remodeled
Interior
Interior Features Exercise Room
Heating Central, Baseboard, Oil, Ductless, Other
Cooling Ductless
Flooring Wood, Tile, Flooring - Stone/Ceramic Tile
Fireplaces Number 2
Fireplaces Type Family Room, Living Room
Appliance Range, Dishwasher, Disposal, Microwave, Refrigerator, Washer, Dryer, Other, Oil Water Heater, Utility Connections for Gas Range, Utility Connections for Electric Dryer
Laundry In Basement
Exterior
Exterior Feature Rain Gutters, Storage, Garden
Garage Spaces 1.0
Community Features Shopping, Stable(s), Conservation Area, Public School, Other
Utilities Available for Gas Range, for Electric Dryer
Waterfront false
View Y/N Yes
View Scenic View(s)
Roof Type Other
Parking Type Under, Garage Door Opener, Off Street, Driveway, Stone/Gravel
Total Parking Spaces 4
Garage Yes
Building
Lot Description Gentle Sloping
Foundation Block
Sewer Public Sewer
Water Private
Schools
Elementary Schools East Meadow Ele
Middle Schools East Meadow
High Schools Granby Hs
Others
Senior Community false
Read Less
Bought with Sally Malsch • 5 College REALTORS®
GET MORE INFORMATION




